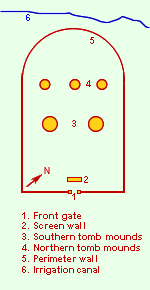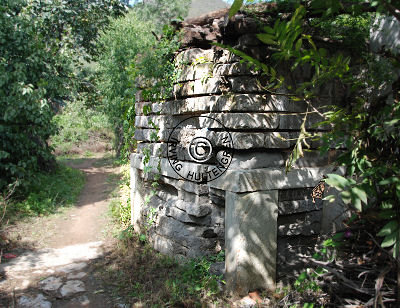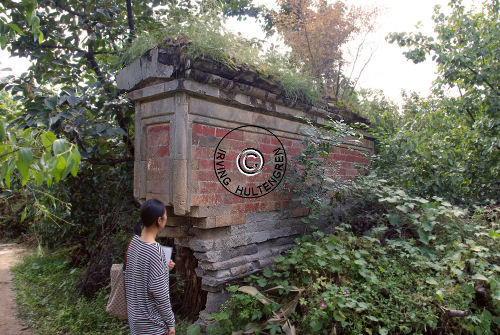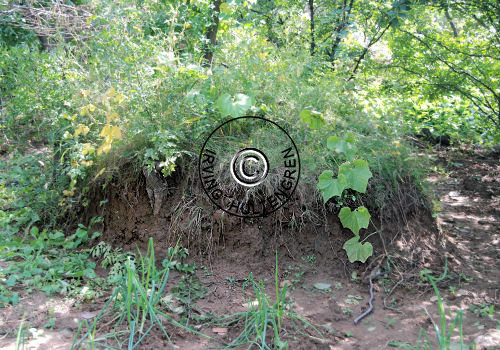Ming Consort tombs -Tomb 2

Entrance to Wuzi mausoleum
In-city
Ming consort tomb #2 is mostly absorbed by the outskirts of a small village. The same village borders tomb #1.
Access to tomb #2 is only through small, unpaved paths and the actual entrance is well concealed between small farmhouses.
Mausoleum grounds are covered by natural vegetation mixed with local farming, making it harder to discern the individual gravesites from a distance.
Blueprint
This mausoleum only has one section.
A perimeter wall encloses the entire mausoleum. The rear wall forms a perfect semi-circle.

The infamous irrigation canal, which runs the length of the entire mountain ridge, does not traverse this consort tomb.
The single entrance is still extant, but the wooden tomb doors have long since perished.

Eastern doorpost of Wuzi entrance
Just behind the entrance are the ruins of a tall screen wall, whereas the traditional stele is completely absent; not even a trace of the base is to be found.
Remnants of five tomb mounds are extant inside the mausoleum; two in front and three across in the rear.
There is no sign of a ceremonial hall, not even a single plinth.
Occupants
Local people call this tomb "Wuziling" -or "five sons' tomb"- owed to the belief that five sons of a Ming emperor are buried here. However, also concubines are alleged to be entombed in this mausoleum, ref. Pehlken p.109.
Video of the Entrance
The mausoleum was constructed in 1540 during the reign of Zhu Houcong, the Jiajing emperor (r. 1522-1566).
Pehlken's sources maintain that the two graves in front are for concubines Yang and Ma. In the rear, the western (left) mound contains the remains of prince Ai Chong, concubines Yang and Ma share the center grave and prince Zhuang Jin occupies the easternmost grave.
Entrance
The construction of the entrance is similar to those still extant in other Shisanling concubine tombs.
An over two meter tall doorpost made of brick on each side still remains and clearly demarcate the entrance. There are no remnants of the original wooden doors. The entrance appears lower than its counterparts in other concubine tombs.

The screen wall right inside the mausoleum
The crossbar -if ever there was one- no longer exists.
Screen Wall
This is the only concubine tomb in the Shisanling area with a screen wall right inside the main entrance. Concubine tomb #5 has a screen wall, but in front of the stele in the burial section and not at the front gate.
The wall lies only a few meters from the entrance and hence would, as intended, have made it impossible for prying eyes to see any of the contents of the mausoleum through the crack between the doors. Moreover, it was believed that the wall prevented evil spirits from entering, as they allegedly only traveled in straight lines.

The northeastern tomb mound (one of five)
The screen wall is almost five meters tall.
The customary decorative tiles on the screen wall are absent, and were most likely never there.
The wall consists of many different types of layers but the large front- and back surfaces consist of red painted brick, a somewhat unusual design for a Ming mausoleum.
Tomb mounds
Some 15-20 meters behind the entrance are two of the five tomb mounds. They are aligned across and each one is located some 5 meters from its nearest perimeter wall.
These two mounds still rise to some two meters and are better preserved than the three northern ones.
Video of the southern mounds
Video of the northern mounds
The northern three tomb mounds are located another 10 meters deeper into the mausoleum. These are also aligned across with each other and are equidistant with each other and the respective nearest perimeter wall.
These three mounds are all quite dilapidated and tghe tallest is only about 1.5 meters high.
Perimeter Wall
The mausoleum is quiet and serene. The area inside the perimeter walls contains persimmon orchards and the local farmers also grow dade, onions, cabbage, pumpkins etc.

Section of the eastern perimeter wall
The farming area is well attended to and shows signs of respect for the deceased and their earthly remains.
The entire mausoleum is relatively small and lies secluded from any sort of traffic. The quietness is only interrupted by birds and rustling of leaves from the orchard trees.
The perimeter wall is simpler than that of the other concubine tombs. Large bricks form the entire wall from bottom to top without any decorative layers. The wall was however originally covered with a vermillion colored plaster on both sides, as was customary for imperial structures at the time.
Decorative bricks topped the walls and were themselves covered with glazed tiles, presumably black or green. None could however be found on site contrary to other concubine tombs in the area.
A small gap filled in with rocks in the eastern wall shows that someone created a side entrance at some point in time.
An earthen ramp leads up to the top of the back wall from inside the tomb area allowing one to scale the wall without having to climb. A small, local footpath leads from the top of the wall to some nearby farming houses.