Ming Consort tombs -Tomb 3
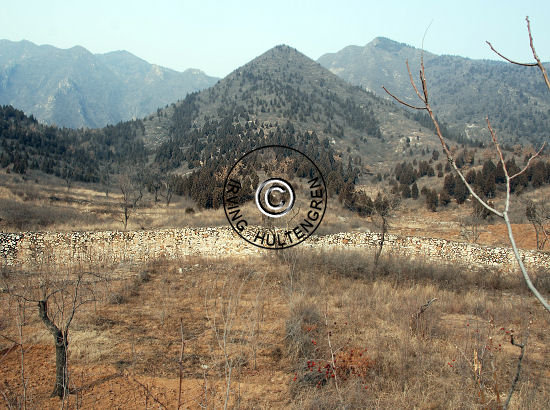
Looking northwest from the tomb mound of tomb #3
-Remnants of the rounded perimeter wall in front-
Another orchard
Sharing its fate with most of the other consort tombs, also Ming consort tomb #3 has been absorbed by farming, mostly an orchard.
This mausoleum is a little harder to locate since it is not adjacent to the county road, which runs alongside many of the western consort mausoleums.
The easiest way to find it is to locate consort tomb #4 and then follow the irrigation canal (#6 on the blueprint below) until it cuts through the perimeter wall of tomb #3 some 100 meters west.
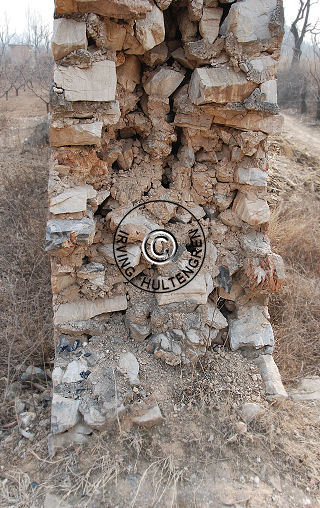
- Outer wall -
Note the straight surface left
At least access to the inner parts of tomb #3 is easy due to many convenient gaps made in the wall in order to get farming equipment inside as well as allowing the goat herds to pass through.
Blueprint

The tomb has by now just one section. Some evidence points to the possibility that there were two partitions from the beginning, but the remnant are too few and vague to be certain.
The customary perimeter wall (#1) enclosed the entire mausoleum. The upper part only contained the tomb mound whereas the lower part had a sacrificial altar (#3) and some mysterious "booths" (#4). A few scattered plinths (#5), almost completely concealed in the grass, bear witness to a once existing ceremonial hall.
Apparently tomb #3 never had an additional, curved protective wall behind the rear perimeter wall contrary to the neighboring consort tomb #4.
The rear outer wall forms a perfect semicircle.
An irrigation canal (#6 on the blueprint) runs the length of the entire mountain ridge and has unceremoniously been cut through all the consort mausoleums on its way, including consort tomb #3.

- View of the lower section -
Outer wall left, right and center plus altar ruins
The traditional memorial stele is conspicuously completely missing -or possibly buried under weeds or surface soil.
Moreover, there is no trace of the original front entrance.
Perimeter wall
The construction of the some three meter tall wall follows the "lesser" Ming standard, as opposed to that used for the imperial tombs. The wall has been built up with rocks, which have been covered with a layer of plaster colored vermilion.
There are only few traces left of the colored wall plaster; the wall ruins mostly show their bare rock surface.
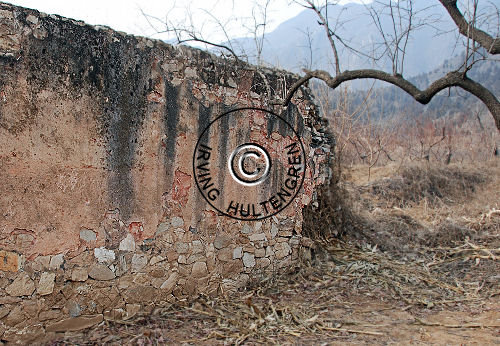
Colored section of the perimeter wall
Most of the perimeter wall is left standing. Notably the rear rounded section and the western ("left") wall leave a clear impression of once was.
The wall looks dull and drab without its imperial vermilion and occasionally even shows traces of open fire.
Contrary to most of the other western consort mausoleums, tomb #3 has only a very slight elevation in the rear section.
Aligned with good "feng shui", the mausoleum is placed so that a small mountain towers behind it, which is intended to keep out evil spirits and offer protection from the harsh, northern winter winds.
Tomb mound
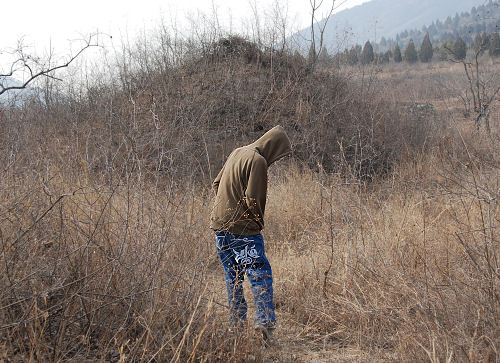
Tomb mound
The burial area proper contains nothing but the tomb mound. The tomb mound is still an impressive two and a half meters tall and has retained its round shape.
As the photo right shows, the mound is overgrown with weeds, which eventually will cause the earth mound to disintegrate.
Locals have shown some respect to the deceased by not farming the area around the mound.
Sacrificial altar
Whereas this tomb does not boast the traditional memorial stele, it does have remains of the sacrificial altar.
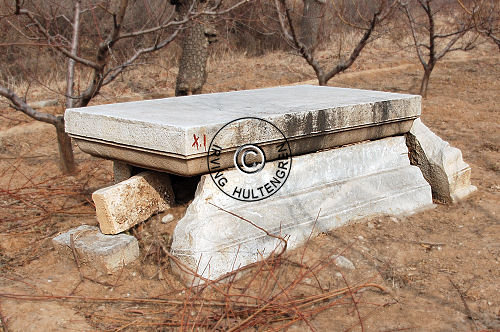
Remnants of the sacrificial altar
The base of the altar is however broken and the pieces have been stacked up a support for the altar plate.
Decorations are mostly symmetric symbols like swirling clouds.
The location of the altar is approximately in the center of the mausoleum, a strong indication that originally it was equipped with a ceremonial hall placed in the area in front of the altar.
Similarly, the original memorial stele would have been placed between the altar and the ceremonial hall.
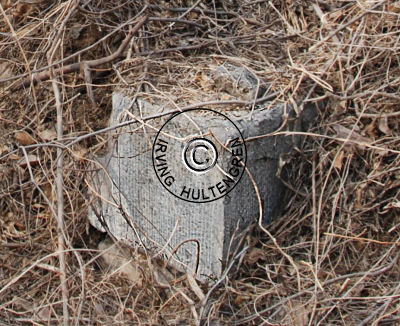
One of the few remaining plinths
Plinths of ceremonial hall
A thorough search of the area south of the altar will uncover a few plinths.
These stone plinths carried the wooden beams, which again carried the roof structure.
The plinths have been moved around to accommodate the farming and thus it is impossible to gauge where the ceremonial hall was originally built.
There is no apparent stone foundation of the ceremonial hall and no trace of stone steps leading up to the hall entrance.
Many colored, glazed tile pieces on the ground evidence that a roofed building once stood here.
Side "booths"
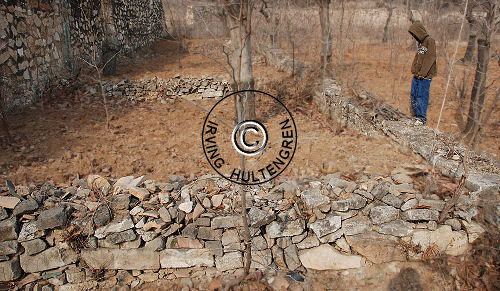
Remains of side halls
Unique for this mausoleum is the presence of wall base remains alongside part of the "left" perimeter wall. This shows that at some point in time the mausoleum contained three storage (?) rooms.
Judging from the material used in the wall bases it is unlikely that these halls was part of the original mausoleum layout.
Granted that a few of the for Ming characteristic large bricks can be found in part of the foundation, but this was probably just a practical matter as these pieces happened to lay around from a dilapidated wall section.
Occupants?
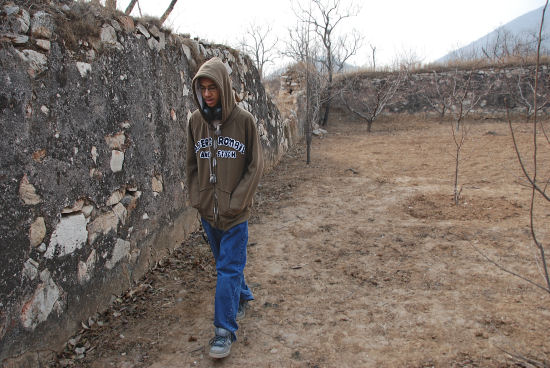
Inside of the front section of the perimeter wall
Tomb #3 is only of medium size and there is no indication that a particularly important person has been interred here.
Also other signs than the size point to a "lesser" occupant; the tomb mound has no concrete cover, there is no additional protective wall behind the rear perimeter wall and there is no apparent tomb entrance.
Nevertheless, the fact that the occupant was afforded her own tomb proves at least some hierarchical status or favor.
As is the case for all other consort tombs but #6 and #7, the location is far from any of the imperial tombs containing Ming Emperors, so these do not offer any hints as to occupant.