Annual Rites
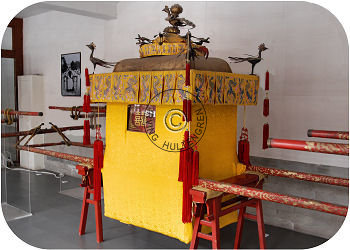
- Palanquin -
original used by a Qing princess
Similarities
However different they may appear at first glance, the Ming tombs have a lot of structures in common. Most of these similarities are dictated by structural necessity, such as walls and outer gates, or ultimate objective, such as the Underground Palace, i.e., the burial chamber.
But like a cross planted on a contemporary grave many of the largest structures of the Ming mausolea served ritual purposes. By and large these were the buildings located in front of the rear tomb courtyard.
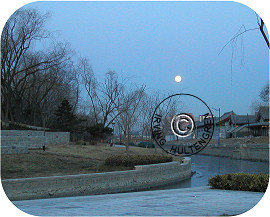
Full moon over Yuan dynasty
(1279-1368) NE city corner
The layout of the mausoleum was aligned with the way the structures were laid out in The Forbidden City. The front courtyard was the area in which the emperor handled state affairs and where he received dignitaries, envoys and officials; the rear section of the palace was reserved for the private use of the emperor and his family.
Bi-annual Ritual
Twice a year the presiding emperor or a prince substitute would visit the tomb of his father in order to do his filial duty and to pay tribute to the ancestors' contributions to the empire while alive.
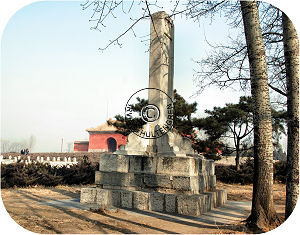
Eastern Dismounting Tablet
and the Big Red Gate
Ming tombs, Beijing
Along with a large entourage, the emperor and empress traveled from The Forbidden City to The Big Red Gate, the southern front gate of the Ming mausolea. Nowadays this trip takes an hour by car but in Ming dynasty days the journey lasted two-three days. The first night was spent at Sha River and the second at Changping city, just south of the Ming tombs, Shisanling.
It was a large logistical affair since the visiting emperor was traveling with about one thousand officials, guards, family members and assistants in tow. [Wikipedia has an excellent panorama painting showing the procession.]
On the third morning the emperor would rise before dawn and proceed to the Big Red Gate. To show respect everybody had to pass through this gate on foot. Not only riders had to dismount but even the emperor and the empress had to alight their palanquins. The original eastern and western dismounting tablets are still extant.
Once through the gate the emperor remounted his palanquin -horses were not allowed inside the gate- and proceeded down the Sacred Way to the front entrance of the relevant mausoleum.
The Sacred Kitchen
The official tomb superintendent had for weeks been busy sprucing up the entire mausoleum in anticipation of the arrival of the emperor. The superintendent resided in a walled area outside and south of the tomb proper.

The Sacred Kitchen (Qing dynasty)
Note the double eave roof
Between the superintendent’s compound and the tomb was another enwalled area also known as the Divine Kitchen.
Inside the wall were four structures; two smaller storage buildings, one each at the north and south end of the yard. The center and largest building was a resting- and dining hall alongside the eastern wall.
These were all single-storied, single-eave constructions on top of a small stone platform. The two small ones were 3 bays wide, the large one 5 bays wide. They were 1 bay deep. A single stone staircase led up to the platform.
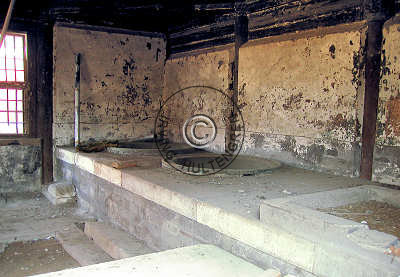
Large cooking pots along the eastern wall
The fourth and most important building was a square construction occupying the southeast corner of the walled compound. It is easy to spot as it is the only one with a double-eave roof. This building contained the key parts of the Sacred Kitchen.
Along the eastern back wall were the essential 2 or 3 huge cooking basins resting on top of large wood burning ovens. The ovens were loaded from behind the building.
Smaller, additional ovens sat along the south wall. This allowed the cooks to prepare many different meals at at the same time.
In fact, many cooks had been toiling and sweating for days before the arrival of the emperor in order to prepare a massive amount of food to be consumed in connection with the upcoming rituals.
Most of the food was already inside the tomb proper before the emperor reached the tomb; the rest had been served in the center building where the lower level officials and officers would enjoy a meal after the long journey.
The side halls
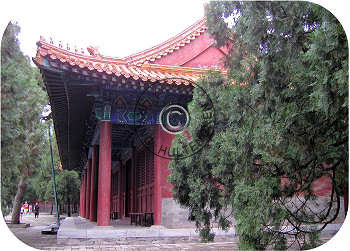
Eastern side hall - Zhaoling, Beijing
The emperor and empress would proceed straight to the Changing Hall where they would put on special imperial sacrificial robes. The Changing Hall was normally located inside the main gate alongside the west wall and was therefore also referred to as the western side hall.
This hall was also used by monks for chanting during the main food rituals in the Offerings Hall. The scriptures for the chanting were kept in the eastern side hall.
The eastern, sister side hall contained all the material used during the rituals. In addition to the scriptures also tablets with rites as well as miscellaneous furniture and equipment used in the main hall, Long’endian, were stored here between visits.
The side halls were normally three bays wide and one bay deep, but in some of the larger tombs it was not unusual to extend the width of the building to five bays although still only one bay deep.
The roof of the side halls was of the hip and gable style with a single eave. Yellow glazed tiles decorated the top. To make the buildings more impressive the roof was frequently extended in the front and back; this can for instance be seen in Zhaoling (photo above).
Nowadays these halls are frequently used for exhibitions or tourist shops.
The main hall – Long’endian
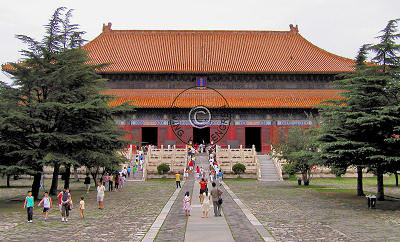
Offerings Hall - Changling, Beijing
This is building in which the emperor would pay tribute to the tomb occupant. It is therefore often referred to as the "Offerings Hall".
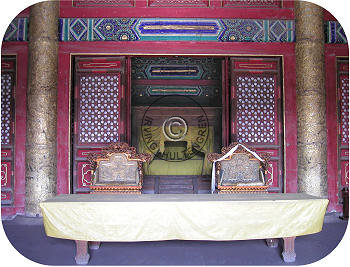
The thrones and center back room
It was by far the largest structure in the mausoleum. It was typically 5 or 7 bays wide and 3 or 5 bays deep. Massive columns at the perimeter and inside supported the huge roof seemingly floating high up in the air due to the double eave roof construction. The roof was covered with imperial yellow glazed tiles.
Three closed rooms covered the back wall. It was presumed that the soul of the deceased would occupy these rooms during the rituals and hence would be present.
The night before the rituals would take place, the tomb superintendent would have placed in front of the center back room the crowns of the deceased emperor and empress on the thrones they used when they had been regents of the empire.
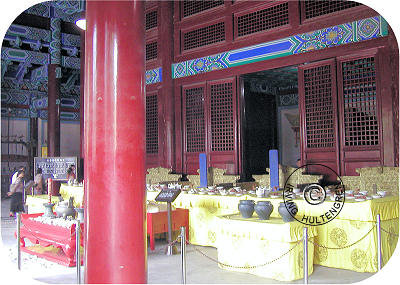
Sacrificial food in front of the back rooms
A number of tables covered with silk table cloths stood in front of the thrones. The tables were loaded with delicious and aromatic dishes of sacrificial food.
Entering through the south facing entrance to the main hall the emperor approached the tables and in a pre-arranged sequence sampled the food –presumably in the company of the deceased although these were invisible to the mortals.
It was believed that the deceased absorbed the energy of the food present.
The meal was consumed accompanied by the musical chanting emanating from the western side hall. The ritual also included tea drinking and kowtowing.
The remaining food would normally be distributed among those attending the ceremony.
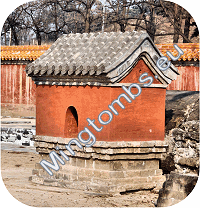
Eastern silk burner
Tailing, Shisanling
When the meal was finished the emperor and empress left the main hall and on their way out stopped by the Sacrificial Silk Burners.
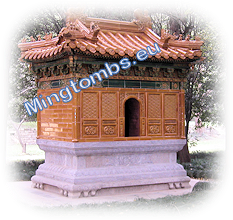
Silk burner, Xiaoling
They tossed commemorative inscriptions and sacred silk material into the ovens. More importantly, in the hope of earthly rewards for having attended to the spirit of and venerated the deceased they also burned their calling cards so that the deceased would know who they were.
The only genuine silk burning oven to survive the tides of time is the one at Tailing -pictured above. It is partially restored in a somewhat unusual vermilion color with gray roof tiles where one would have expected ceramic tiles on the body and yellow glazed tiles covering the roof as depicted on the right.
After these final rituals the entire party returned to The Forbidden City in Beijing.