Zhu Youjian - the Chongzhen Emperor
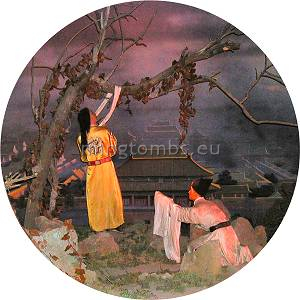
Chongzhen's suicide on Coal Hill
Last emperor and a last hope?

Even though the Chongzhen Emperor "lost" the Mantle of Heaven and thus the Ming Dynasty to the Qing, historians have generally been somewhat kind to this the 16th and last emperor of the Han Chinese Ming Dynasty.
Born in 1610, Zhu Youjian became emperor in October 1627 at the age of 16 with a reign name of Chongzhen ("Lofty and Auspicious"). He ascended the throne because his reigning brother left no heirs, when he passed away.
He took over a corrupt and completely broken down regime. With colossal effort he soon managed to remove a group of palace eunuchs who had usurped power and were persecuting the Donglin clique, a group of intellectuals advocating a much needed end to officials' excessive exploitation of their people.
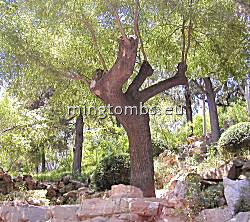
The scholar tree today
Hope is all but lost
Despite his best efforts, Zhu Youjian never stood a chance. The ever declining capacity of the state led to innumerous rebellions popping up all over the empire. Ming could have crushed these had it not been for the fact that the Manchu from NE China simultaneously boldly raided northern China.
To make matters worse, the global economy went into a depression, silver inflows declined, the silk industry collapsed, grain prices soared and unemployment skyrocketed. Adding insult to injury, severe weather conditions caused draught and flooding and the entire population went into a decline.
Suicide
On April 24 1644 one of the main rebel groups under Li Zicheng entered Beijing and sacked the capital. In the early dawn of the next morning Zhu Youjian walked out of his palace and onto Coal Hill where he hanged himself from a scholar tree. The tree can still be seen in today's Jingshan Park just behind The Forbidden City.
When a search party failed to find the emperor's body in The Forbidden City it was assumed that he had escaped the city in the last minute. Li Zicheng however ordered a wider search of the city and on the 28th of April the emperor's body was found under some shrubs in Jingshan Park.

Siling layout
The tomb stele sits lonely in the center of the small, low Square City. The circular mound is surrounded by a crenellated wall of gray stone.
The stone altar is a unique construction as are the five sacrificial stone vessels, which are far larger than usual and beautifully carved.
The wall dividing the two courtyards is only partially restored, but the remains of the gateway are still extant.
The super-structures of both the sacrificial hall and the entrance hall are gone but the remains of the stone flights are still extant as is the platform of the palace hall.

Tomb location:
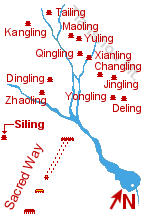
Google Earth:

I, feeble and of small virtue, have offended against Heaven; the rebels have seized my capital because my ministers deceived me.
Ashamed to face my ancestors, I die.
Removing my imperial cap and with my hair disheveled about my face, I leave to the rebels the dismemberment of my body. Let them not harm my people!
Last words
Zhu Youjian was so ashamed of his failure to maintain his family's empire that he left a message (box right) written on the robe he wore when committing suicide.
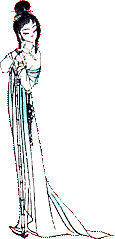
The rebel leader, Li Zicheng, denied the Emperor a proper burial. He simply ordered that the bodies of the Emperor and Empress be interred without any ceremony in the existing tomb of the Emperor’s beloved concubine Tian.
The two lovers have by now shared their final romantic resting place for well over 360 years in Siling, today's name of the tomb.
Honored Consort Tian
Empress Zhou, the principal consort, was an ill-tempered and frail woman who gave the Emperor few happy hours.
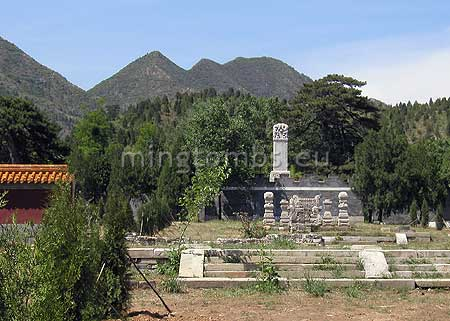
Siling tomb at the foot of Mount Luma
Lonely, he instead sought the company of Honored Consort Tian, a southern beauty who was skilled in music and poetry.
Tian bore the Emperor two sons and the Emperor particularly adored the younger. But the latter died already -just four years old in 1640. This crushed the heart and spirit of mother Tian and she died soon after leaving a devastated Emperor.
Siling
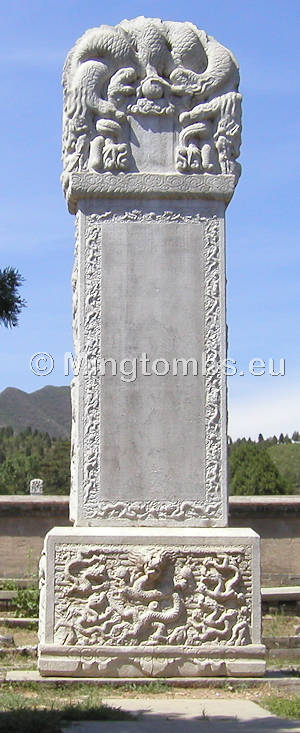
- Memorial stele -
located south of the mausoleum
Siling is rarely visited but is also rather hard to locate. Whereas the tombs of all other Ming emperors fan out neatly north of The Sacred Way, Siling lies far to the west amidst the concubine tombs and at the southern foot of Mount Luma ("Hill of Deer and Horse").
Unsurprisingly, it is a very small tomb, less than 200 meters long and nearly 40 meters wide covering merely a little more than 6,500 square meters.
The tomb site is dilapidated and only partly restored. The sections in best shape are the vermilion colored east and west outer walls and the gray brick circular wall around the tomb mound.
Siling was built by the subsequent Qing dynasty. The Qing was Manchu people from China’s northeast and not natural successors to the throne at the fall of the Han Chinese Ming.
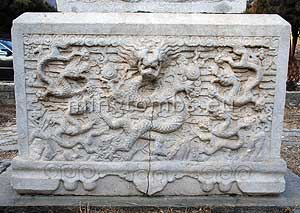
South side with five dragons
By respecting Ming traditions the Qing portrayed that their rise was nothing but a change of dynasty masking the reality that they were alien conquerors. One of these traditions was to honor the ancestral mausolea and as part hereof they constructed a formal tomb for the last Ming emperor.
Memorial stele
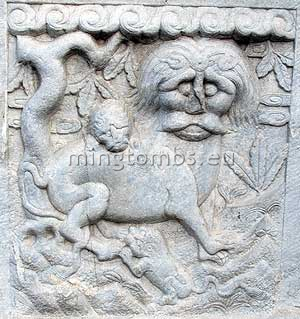
West side of stone base
In front of the entrance hall is the traditional memorial stele in the center of the ruins of an elevated stone platform. Only the footprint remains of the building, which used to house the stele.
Also, the platform is smaller than those at other Ming mausolea. Remnants of the stone base of the building are still extant and give a clear outline of what used to be.
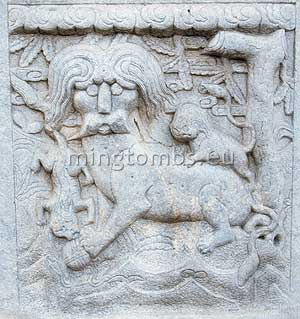
East side of stone base
In contrast to other Ming tombs the stele is not carried on the back of a stone tortoise but is erected on a exquisitely crafted stone base. Also not conforming to Ming tradition, the main stele edges of the south side are decorated with a band of small dragons. If ever there was an inscription on the front as has been suggested, then it has now been completely eroded by the natural elements. The stele is made of beautiful, white marble.
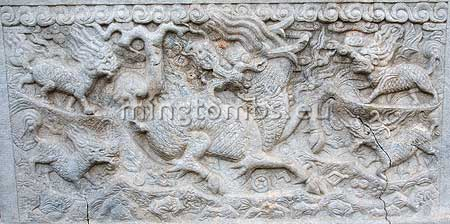
North side with dragon and qilins
The stone base which the stele rests on is however quite interesting.
The front (south side) of the base has as many as five dragons; a large one in the center facing outwards and four smaller ones in the corners all facing the large one.
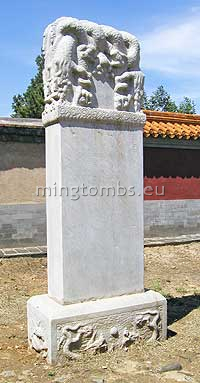
Qing stele of 1659
The east side carries a lion with a strange moustache and almost human-like combed hair with a center part. Two lion cubs are playing with the larger one; one in front and one on its back. Behind all of them is a tree-like relief.
The west side has a similar lion with equally human-like hair style. One of the two cubs is playing with the hind leg of the large one and the other cub peeks outwards from the back of the large one. As on the eastern side, behind the lions is a tree-like decoration.

Stairs of the entrance hall
(and a tired and cold cleaner)
The five animals carved into the northern side of the stone base are also rather unique. In the center is a large dragon flanked by two smaller qilins on each side all facing the large one.
There are visible cracks on the southern and northern side calling for some urgent attention to preserve this mastery of Qing monumental masons.
What Siling lacks in size it has in steles. South of the surrounding wall and close to the southeastern corner is yet another stele. It carries an inscription in Chinese and dates to 1659, during the Qing Shunzi Emperor (r. 1644-1661). It recounts the life, misfortune and burial of the Emperor.
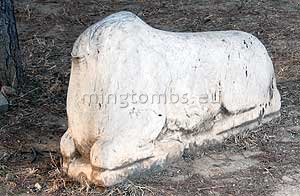
Statue of headless, lying horse
A small -apparently misplaced- stone statue of a resting horse without a head has been placed just outside the metal doors to the tomb. Such figure would not normally be found here and probably belongs to another tomb area in the neighborhood. Judging from the size, this might well be a consort tomb.
Mausoleum entrance
Whereas the eastern and western walls have been rebuilt and painted vermilion, the southern wall is incomplete. Most of it has not been repainted, but the wall has been erected in the entire length –even across the tomb entrance.
In the center of the south wall the remaining stone slabs of the original flight of stairs highlight that the entire entrance hall is missing. It was a three by one bay single roof structure but little remains hereof but the dilapidated stone platform and the individual slabs, which made up the stairs.
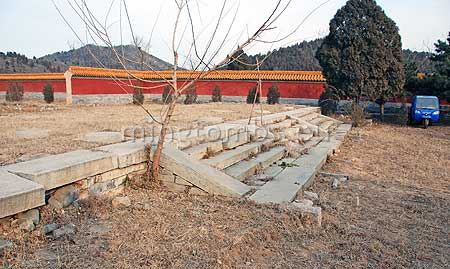
Stairs of Sacrificial Hall
Sacrificial Hall
The only way into the mausoleum proper is through a rusty metal door, which is normally locked. Inside the southern wall lies the front yard, now merely a vegetable garden for the superintendent. He is by the way rather protective of his precinct and (correctly) quite reluctant to let anyone inside the mausoleum.
The Sacrificial Hall is placed on a raised platform with a triple stairway at its front (south) side. The stairway was not fitted with the traditional stone plate in the center staircase.
The column bases are all extant evidencing an extra row front and back to support the overhanging roof. Part of the usual oversized bricks used for the side- and back walls are also still in place. There are no signs of the usual balustrades or of any indents where they would have been mounted.
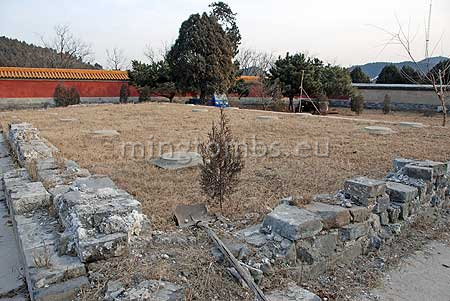
Sacrificial Hall seen from northwest corner
The hall probably had a roof covered with yellow glazed tiles, but today not even a few shards can be found anywhere.
The ruins of the hall are flanked on the right with an evergreen tree and a new tree is making its way up just where the left end of the staircase connects to the foundation.
The hall as well as most of the other extant remains was added in 1659 by the Qing Shunzhi Emperor.
Gateway
The wall dividing the front courtyard from the back courtyard runs across the mausoleum just a few meters behind the Sacrificial Hall. A small part of the eastern- and westernmost sections of this wall have been rebuilt and are painted vermilion.
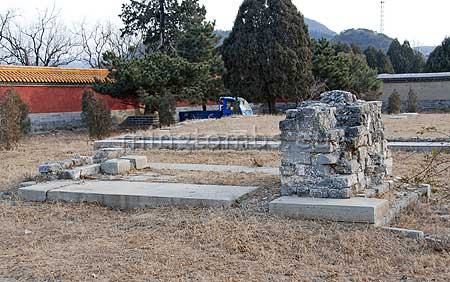
- Gateway -
Note the stones left, which held the threshold
In the center was a small, single opening, double door passageway instead of the traditional Inner Triple Gate. Part of the brickwork of the western upright still stands –enough to let your fantasy create the rest.
The two large stones between which the door pivoted and the threshold was fitted are still in their original place in the center. The corner stone slabs are decorated but not the long, center stair step.
Stone altar
There is no sign of any remnants of the traditional Double Pillar Gate just inside the burial courtyard; not even stone bases or plinths.
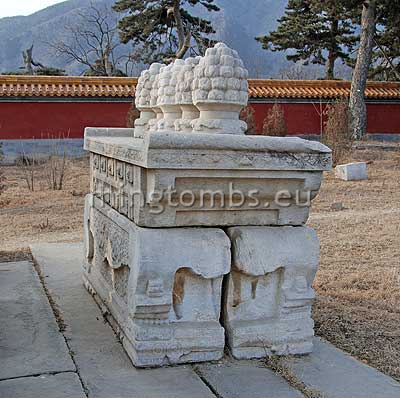
- Stone altar -
Note the double base and top "table"
As the only Ming mausoleum Siling has not one but two sets of sacrificial stones in the burial courtyard. In the rear is an altar most akin to those found in other mausolea and in front is a set of five stone vessels –each one on its own individual pedestal.
The rear stone altar consists of two pieces on top of each other instead of the traditional large stone block. Apparently, they were all originally painted black judging from the remaining coloration.
The bottom piece is furthermore lengthwise divided in two. Each one is decorated to resemble low tables with dragons chiseled on the long boards connecting the “legs”.
The top part is one single piece of stone chiseled to look like a low table with side handle bars and pedigree patchwork on the long sides. The top edge has a decorated band of flowers all the way around. A piece of the eastern “handlebar” is broken off.
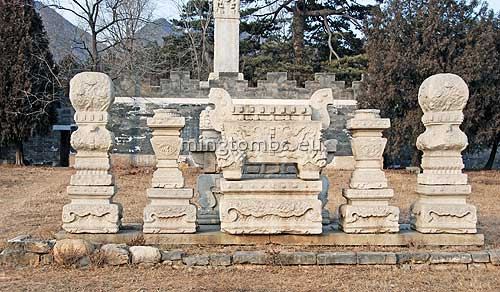
Five beautifully decorated stone vessels
Note door in the rampart just left of the Square City
On top of the “table” are five decorated stone pieces. These are not the usual five vessels but five identical items which resemble lotus flowers or pineapples.
They actually look exactly like the top decorations adorning the upright ends of the marble balustrades normally lining the elevated platforms and stairways of Imperial Ming buildings.
Stone Vessels
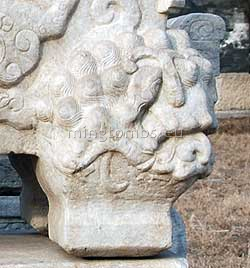
Dragon head at leg
In the front of this strange altar are the usual five sacrificial stone vessels. The only usual thing however is that there are five and that they are candleholders, vases and an incense burner. Everything else about them is unusual.
First, they are not mounted on a large “altar” stone block but on a long, rectangular piece of stone.
Second, each one is resting on its own individual base. The bases are all cut to look like typical low Chinese serving tables complete with legs in each corner –not very dissimilar to the two lower pieces of the back altar (see above). They are richly decorated with plants and flowers.
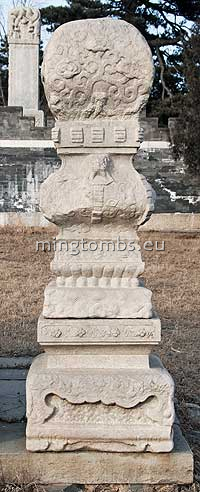
Stone vase
Third, they are far larger than the traditional stone vessels, the flower vase for instance almost one and a half meter.
Finally, they are all beautifully decorated –proof of the high skill of the Qing masons.
The center piece, the incense burner, is shaped like the large bronze vessels of the ancient Chinese Shang dynasty (ca. 1550-1027 B.C.). Each leg is superbly sculpted like a dragon’s head “biting” the leg with its body coiling back and along the side of the vessel. The dragons have an upwards curling fang like wild boars and a long hooked tongue.
At the top ends of the vessel are large S-shaped handles. The base of the incense burner is elevated slightly above the other four vessels.
The flower vase is immaculately carved with intertwining branches and twigs mixed with small flowers and plant stalks. The top is a little oval in shape and is decorated like a bouquet of flowers with greenery in between. Halfway up on the front and back are two small handles carved out like lion heads with fine detailed hair.
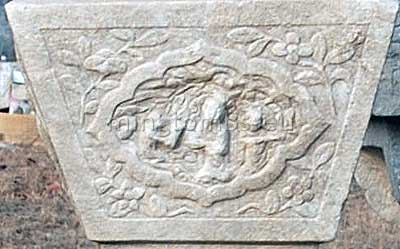
Trapezoid with human figures
(from candle holder)
The candle holder is yet another masterpiece of masonry with fine details and decorations. Particularly unique is the center piece shaped like an upside down trapezoid.
The decoration on the sides shows a person (left) handing a gift (?) to another person. This is a significant deviation from all custom inasmuch as decorations never include people; animals, mystic animals, flowers, plants, pedigree, fruits and fish but never humans!
Square City
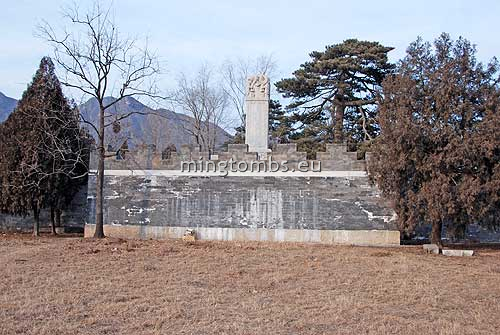
Square City with grave stele on top
The Square City is but a miniature version of those found in Ming tombs in general. It is only some 15 meters long and 4-5 meters tall and is built with simple, darkened and undecorated brick.
The merlons on the crenellated wall each have an additional brick in the middle augmenting the decorative impression of the otherwise simple wall.
The Square City has no tunnel through its center and no ramps on either side. Access to the tower was through two small side doors in the rampart –one on each side of the Square City.
The Soul Tower itself is all but gone. All that remains are some of the corner markers which bear evidence that there once was a tower at all.
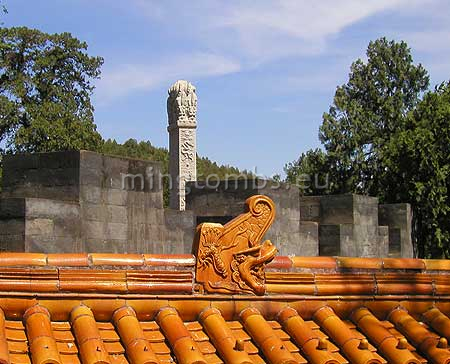
Grave stele and crenellated wall
This leaves the stele standing “naked” in the open as the only, lonely landmark of the tumulus. But the combination of the dark gray brick, the white marble stele, the green foliage and the blue sky renders an incredibly serene impression (see picture at top).
The stele is mounted on a stone base. The base is beautifully decorated similarly to the base of the memorial stele at the south of the mausoleum.
The tomb mound is square with rounded corners and a curved north wall. The rampart is reinforced with the same darkened brick as the Soul Tower. The central tumulus is small and completely overgrown with trees.
As with the lonely grave stele the color combination where the dark gray tumulus walls meet up with the vermilion painted walls topped with yellow glazed tiles is stunning and in itself making a visit worthwhile.
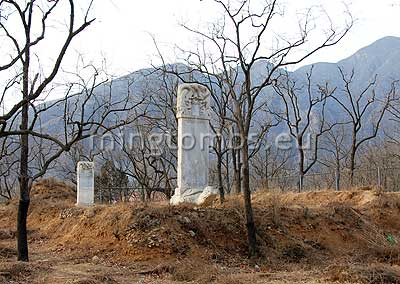
Wang Cheng memorial stele and mound (rear)
A loyal eunuch rewarded
Not only is it extraordinary that an emperor is interred in his own concubine's tomb, but -adding to the uniqueness- the Chongzhen Emperor's most loyal eunuch, Wang Cheng'en is buried just east of his master's tomb.
Wang Cheng'en had followed the emperor up to Coal Hill and also committed suicide by the side of his dead emperor. In recognition of the loyalty, the subsequent Qing imperial court allowed the unusual burial so that the eunuch forever could remain at his emperor's side.
Wang Cheng's humble mausoleum is located some 50 meters southwest of Siling.
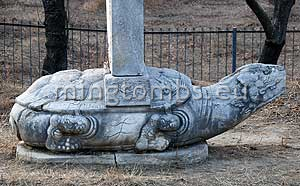
tortoise
In the front is a stele bearing Wang Cheng's name. it is placed on a stone base decorated with a deer.
The center of the tomb is an elevated platform of soil on the front of which is a memorial stele mounted on a tortoise.
In the rear is yet another stele with dragon decoration at the top. Behind this stele is the actual small tomb mound without any decoration or wall or other protection. Here the faithful eunuch rests eternally -so dedicated that he chose death by his own hand to stay nearby his Emperor and master.