Zhu Gaochi - the Hongxi Emperor
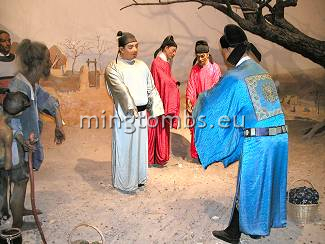
The Hongxi Emperor instructs officials
to distribute corn from imperial stores
A very short Hongxi reign

The 3rd (Yongle) Ming emperor, died in 1424 and was succeeded by his first son, Zhu Gaochi, with a reign title of Hongxi ("Vast Splendor" or "Vastly Bright"). His temple name Renzong meant "Benevolent Ancestor".
Zhu Gaochi was already quite familiar with managing the imperial administration, when he ascended the throne. The Yongle emperor had declared him Crown Prince twenty years earlier in 1405 and Zhu Gaochi had ruled the empire each time his father, the Yongle emperor, was away on military campaigns. And that had been quite frequent.

Details from Xianling front gate
What he possessed in administrative skills he however lacked in health. Suffering from gout he already passed away in May 1425 in the Hall of Imperial Peace (Qin’an dian) at the imperial palace, just nine months after ascending the throne as emperor of the Ming Dynasty.
A compassionate ruler
The Hongxi Emperor was a genuinely able and humane ruler. He had great compassion for common people and understood well that the glue that bound the empire together depended as much upon the "lower" folks than it did upon those at the higher end of the social scale.
His compassion is demonstrated through old records, which tell of how he ordered officials to open up government barns and give free corn to people who were eating grass seeds due to a severe famine.
Ming Court in Beijing?
Zhu Gaochi loyally followed his father's instructions of building a new capital in Beijing and moving the court there.
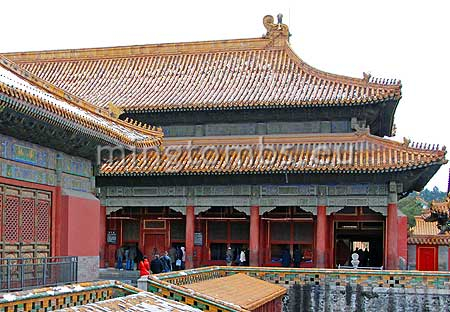
Qin'andian -where the Hongxi Emperor died May 1525
But unlike his father, Zhu Gaochi did not believe it necessary to have the capital so close to the northern Mongolian archenemies to safeguard the northern borders.
Soon after ascending the throne he announced his intentions of abandoning the Yongle Emperor's Forbidden City and brand new capital in Beijing. He planned to move the entire court back to Nanjing, which he considered to be the natural capital of the Ming dynasty -close to its dynastic origin.
However, as fate would have it, Zhu Gaochi passed away before he could implement any of his plans. Beijing would have been a very different city today had he lived for just another couple of years!
Empress Zhang underpins a stable empire
The Hongxi Emperor left behind Empress Zhang, 10 sons and 7 daughters.
Fortunately for the empire, Empress Zhang was a wise person. She maintained a significant influence as empress dowager not only on the subsequent reign of her eldest son, the Xuande Emperor, but even to some extent on the subsequent regent, the Zhengtong Emperor. She was respected by the gentry and was a pillar of stability until she passed away in 1442.

Xianling layout
The Hongxi Emperor's mausoleum has a unique layout.
In front and east of the main mausoleum was the administration (A) and the sacrificial Kitchen (K).
The Memorial Stele (M) today sits rather isolated down a small footpath.
The some 580 years old bridges crossing the small water flow are still extant (B1 and B2).
The ceremonial and burial sections are completely separate and spaced apart almost 200m.
Moreover, the two main sections and the memorial stele are not entirely aligned on the Sacred Way.
One of the reasons for the unusal design is the flow of a river which snakes in front of both sections. Another is the fact that there is a hill between the two sections.
The water flow has been left undisturbed since year 1425; even the small loop (L) remains in place until today.
The northern section of the mausoleum has recently been restored but unfortunately remains closed to the general public.
Tomb location:
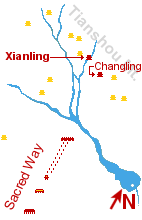
Google Earth:

Next to his father
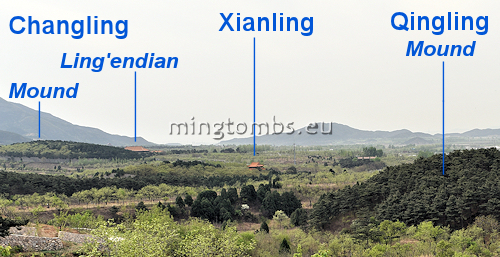
Xianling seen from Yuling
His short reign did not allot enough time for the Hongxi Emperor to construct a magnificent mausoleum for himself.
But he at least had the privilege of being entombed in a mausoleum adjacent to that of his famous father, the Yongle Emperor.
Subsequent Ming emperors obviously had to find suitable tomb sites further and further away from the geomantic optimal site of Changling.
The Hongxi Emperor's mausoleum is named Xianling and is located in front of the western peak of the Huangshan Temple Ridge just 1-2 kilometers north-northwest of Changling. On a clear day the memorial tower of Xianling is clearly visible from the ridge at Yuling (photo above).
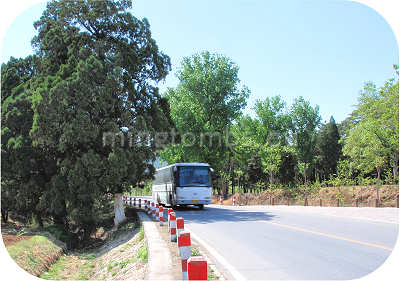
Left to right: Creek, county road and front court
Construction of Xianling commenced in July 1425 and lasted 18 years. The total mausoleum spans an area of some 42,000 square meters.
Being a thrifty person the Hongxi Emperor had decreed that he only wanted a simple burial and that little resources be spent on his mausoleum.
A unique design
His wishes were heard and Xianling only has the basic structures of an imperial tomb of the early 15th Century. Compared to his father's mausoleum next door Xianling is indeed quite frugal.
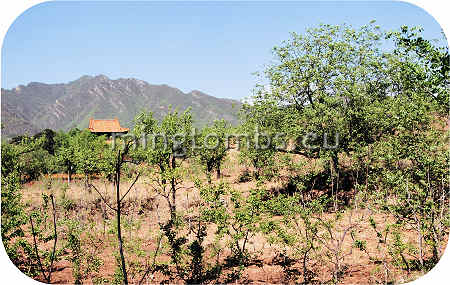
Hill (right) dividing Xianling in two sections
But what Xianling might miss in size and splendor it has in abundance in uniqueness. The mausoleum is divided into two distinct and separate sections spaced apart almost 200 meters with a hill in between!
The sacrificial area in the south contains the usual front gate and sacrificial hall. The area was originally enwalled, but there are now no remnants of the wall.
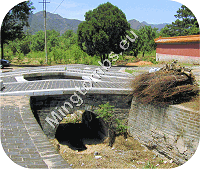
Bridge at burial section








The northern, burial section contains the usual Double-pillar gate, stone vessels, Soul Tower and, of course, the Precious Mound itself. The triple-door gate in front of the burial section incidentally doubles up as a "front" gate of this section.
The unusual divided layout demonstrated respect for nature by not removing the hill that was "in the way". Moreover, the hill "in the middle" added significant postive "qi" -'essence of life'- to the mausoleum since geomancers ranked mountains the highest in terms of producing "qi".
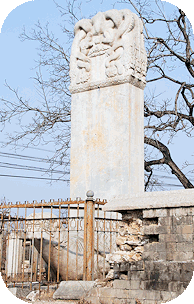
Memorial Stele


As if that wasn't enough the natural water flow in this area was such that not one, but two natural creeks flowed by the front of the mausoleum, retaining positive qi in conformance with good geomancy. One creek passed in front of the sacrificial section and the other in front of the burial section (photo).

Map of ceremonial section
Pushing "fast forward" till today, the layout and the fact that the southern section lies unrestored offer an unparalleled opportunity to explore the ruins of an imperial Ming tomb. In fact, it's the only unrestored ceremonial section of a Ming emperor tomb that you can explore unhindered. By the way, when you do please respect the cultural relics when walking around this area.
2016: The front section of the mausoleum has now been fenced off to the public.
The outer section
Start your exploration by parking your vehicle at the small rest stop (the Britons would call that a "layby") marked (P) on the map right. Cross the road and walk further on along the road side until the sharp bend right. On your left is the beginning of a small footpath -marked "path" on the map.
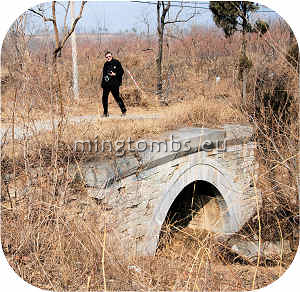
Bridge (B1) crossing
the ancient water flow
You are now at the start of your personal archaological excursion into the Ming dynastic mausoleum layout.
Less than 60 meter down the path you arrive at the memorial stele, which is easy to spot from a distance. The stele carries no inscription in line with other Ming mausoleums.
Interestingly, only the tortoise stele of the entire tomb is perfectly oriented on a north-south axis.
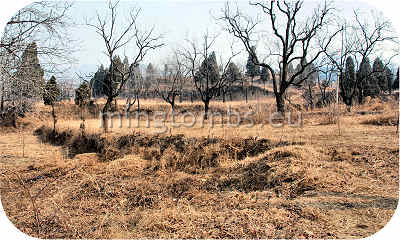
Original location of the administrative complex
It is in reasonable condition although the original square building sheltering it has long since collapsed. Only a low remnant of the base wall still stands.
A little further straight ahead (don't take the path that branches off to the right) you will cross an old bridge erected back when Xianling was constructed in the late 1420's. This bridge is marked (B1) on my map.
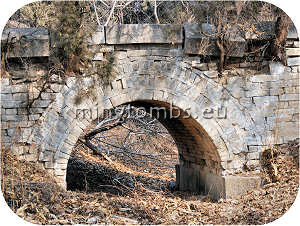
Bridge (B2) leading to
the Sacred kitchen
Turn left after crossing the small bridge and follow the southern bank of the creek. When you arrive at the point where it curves back north you should look straight east. Some 70-100 meter ahead you can see a small incline on which the original adminstration complex stood. It has now been recovered as farm land by the local population.

Original location of the Sacred Kitchen
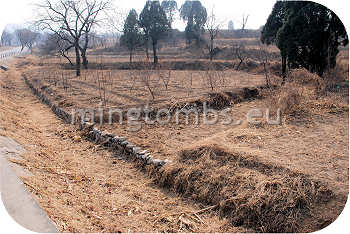
Follow the northbound creek another 50 meters until you arrive at the bridge marked (B2) on my map. Also this bridge stems from the late 1420's and led from the memorial stele across the creek to the Sacred Kitchen complex.
The Sacred Kitchen complex used to lie next to the administration area but it has suffered the same fate as its neighbor, plowed down to allow for farming.
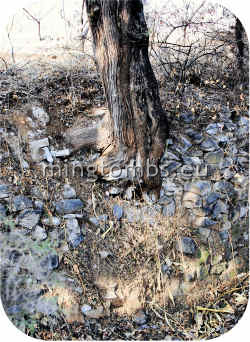
Stone reinforced banks
If you go to the area where the kitchen used to be and look carefully around then you can still find 500+ years old tile shards from the roof of the original buildings!
Back to the creek. Soon amongst some trees the creek bends right (east) where it meets up with the county road. The banks of the creek were reinforced with stone which has survived until today except where the roots of the trees are pushing their way through (photo left)..

The 500 year old loop is still extant

Emerging from the little grove the creek now just runs alongside the road looking like any other ditch. Perhaps that's why most people do not realize its historic significance.
One last interesting point. Across the road from the rest stop the creek still forms a small loop, which has been there according to centuries' old maps. The loop is likely protected as a historic relic as otherwise the local farmers would likely have farmed it away a long time ago.
The sacrificial section
Whereas the burial section has been restored, the southern section has long since fallen into total disrepair and by now only a few segments made of stone or ceramics remain. In fact, the area is littered with tile shards from the collapsed roof.
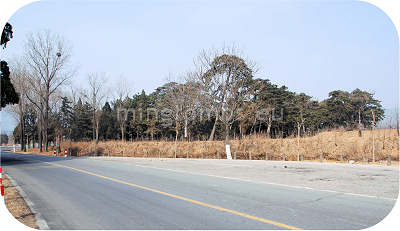
The grove concealing the ceremonial section
It lies hidden in a small grove off the beaten path so unless you know where and what to look for you'd easily miss this section. Only a small footpath leads from the country road into the former glorious mausoleum.
Again, start from the rest stop and go forward along the road without crossing it. No more than 20 meters from the rest stop an almost concealed footpath on your right leads up a small incline, which ends in the entrance to the ceremonial section front gate.

Door foundation of the front gate
The squares held door and threshold
The front gate platform is almost buried under soil and dead foliage. The gate itself was originally a 3x1 bay building with a single-eave gabled roof covered with yellow glazed tiles. Additional support columns in front and back added to the visual impression as well as a strengthening of the roof construction.
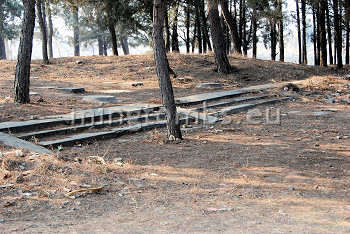
Stairs on the back of the front gate
Apparently, the gate only had one door in the center. It was equipped with the traditional wooden threshold. The stone foundations of the door details are still clearly visible in the rear part of the gate platform (photo).
A wide flight of three stairs led from the back of the gate to the sacrificial courtyard (photo). The inner Sacred Way leading from the gate to the sacrificial hall is still clearly visible having been made of stone.
The sacrificial hall was a large 5 bay wide and 3 bay deep building covered with a yellow glazed tile roof.
The elevated stone platform in front of the main hall was quite large, almost of the same width as the hall itself.
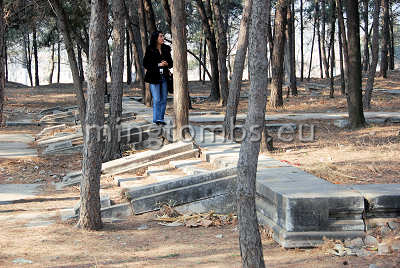
The stone platform in front of the sacrificial hall
Three flights of stairs led up to the platform in the front and one flight on each side. The decoration of the center Danbi stone is quite simple with just mountains and clouds and no dragon.
Shame Hill ?
The large hill separating the two sections of the mausoleum is taller than both tomb sections.
Folklore has it that the emperor had an affair with his aunt and hence the hill will forever cast shame on him by not allowing the ceremonial offerings in the front section reach the rear burial section. The validity of the tale is doubtful considering the emperor's good-natured personality.
The official -and maybe more proper name of the hill is "Jade Table Mountain".

Xianling seen from the hill
A small foot path winds through a plantation up to the top of the hill. From there you have a perfect view of the entire Xianling mausoleum (photo).
The burial section
The burial section further north is surprisingly not constructed on the center line of the Innner Sacred way but a little west thereof.
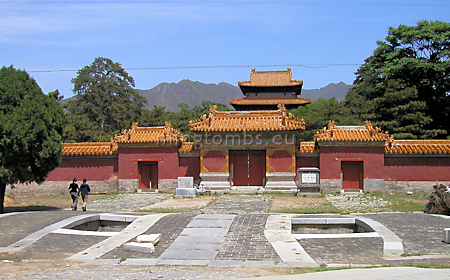
Triple-door gate to the burial section
But a pleasant surprise in in store for you when arriving here; - a view of a perfectly restored triple gate and a nicely restored triple-arch bridge in front.
Like its southern partner the northern section had also fallen into disrepair, but here the authorities recently allocated resources for a major overhaul of the entire burial section.
The triple gate serves as the front entrance to the burial section. It has been restored to its original splendor with a roof of yellow-glazed tiles in typical imperial style.
The base parts of the Double-Pillar Gate (Lingxingmen) have been fully restored but the uprights, the roofed cross section and the wooden doors themselves no longer exist.
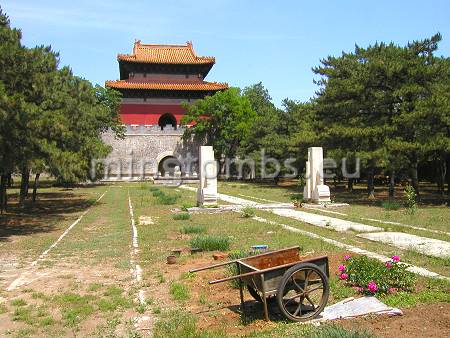
Double-Pillar gate, Sacrificial vessels and Minglou






The stone altar with its five symbolic stone vessels has also been brought back to their original early 15th century state.
Also the "Square City" and the Soul Tower on top have underwent major archaeological "surgery". The brick base has been cleaned up and repaired and the tower has been equipped with a new roof -of course covered with the traditional imperial yellow-glazed tiles (oh yes, and the usual lightening rods).
Tomb occupants
The Hongxi Emperor took only one wife in his life, Empress Zhang, formally Empress Chengxiaozhao (sincere and filial).
Born in 1379, she was from Yongcheng County (still today's Yongcheng County in Henan Province) and entered the imperial palace in 1395 as a consort to the then heir of Prince of Yan. Her father's name was Zhang Qi.
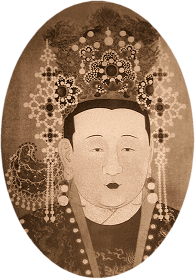
Empress Zhang
In 1399 she gave birth to the later Xuande Emperor and in 1404 she was promoted to princess when her husband's father took the throne.
She was bestowed the title of empress October 29, 1424 when her husband became emperor of the Ming dynasty on September 7, 1424. She then became Empress Dowager when her husband passed away already in 1425. This title changed to Grand Empress Dowager when her grandson, the Zhengtong Emperor, ascended the throne in 1435.
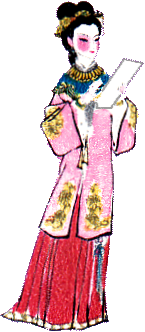
She was a powerful and influential woman, who was keenly aware of politics of both domestic and neighboring countries. She played a significant and stabilizing role in the two reigns that followed that of her husband. Notably the reign of her grandson, the Zhengtong Emperor, was at first peaceful and prosperous -not least due to her guiding hand. Empress Zhang died 20 November 1442 and was entombed in Xianling.
As was still customary at the time, 10 concubines were buried in Xianling along with the Hongxi Emperor and Empress Zhang. They were among others Noble Consort Gongsu and consorts Zhenjingjing, Gongjingchong, Gongxishun, Hui'anli and Zhenhuisu. This horrific custom of immolation would survive another few years.
Xianling has never been opened and has likely not been robbed. Considering the frugality of the Hongxi Emperor there may also not be a lot to loot inside the burial chamber.