Zhu Yuanzhang's Ancestors' Tomb
Filial Veneration
After Zhu Yuanzhang, the first and founding Emperor of the Han Chinese Ming Dynasty (1368-1644), had ascended the throne and rebellions and fighting had quieted down, he had a mausoleum, Huangling, constructed for his parents.
However, the Chinese family veneration traditions would include ancestors beyond one's parents. Thus, Zhu Yuanzhang harbored a natural feeling of showing respect also for his grandfather Zhu Chuyi, his great grandfather Zhu Bailiu and his great great grandfather Zhu Sijiu.
But he had no way of knowing where his grandparents' bodies had been interred. He dispatched officials to locate the grave sites, but all attempts were unsuccessful.
Faced with failure but unwilling to give up, Zhu Yuanzhang decided instead to commission an ancestral mausoleum around the area where he was assumed to have been conceived and where his grandfather had died.
Huai Estuary and The Grand Canal
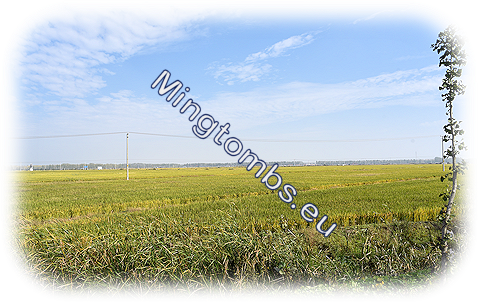
Huai Estuary -prone to flooding
This would be the area north of today's Xuyi County, Jiangsu Province, some 150 kilometers north of Nanjing. This flat landscape is nowadays dominated by the wide estuary of the Huai River on its journey into Lake Hongze.
The chosen location for an ancestral temple had merit from a family point of view, but unfortunately, the natural landscape paired with man's water regulation efforts made it a disastrous choice.
Already twenty five centuries earlier the Qin dynasty (221BC - 207BC) excavated a water canal with connection to the Huai River and founded the city of Huaiyin (literally meaning "Huai [River] south bank"). During the Sui (AD 581-618) and Song (AD 960-1279) dynasties this area became an integral part of the Grand Canal, enlarging the water catchment area now including the Huai River estuary.
Man had created a confluence of waters from several different rivers and thereby established an intended, but dangerous and partially uncontrollable linkage between these rivers.
Around the mid 1670s, faced with unwanted silting and shifting flows during which the Yellow River even at one point forced its way down to the Yangtze River, the Qing (AD 1644-1912) during 1676-1684 carried out intensive river works that forced the Yellow River back into its old bed of the Huai River.
Zu Ling Disappears
The Qing reinforced river banks, rebuilt dams and locks, widened lakes to create large reservoirs and dredged huge water areas. Although ultimately successful, the Yellow River didn't always cooperate with the Qing, evidenced in 1680 when the river flooded on a massive scale.
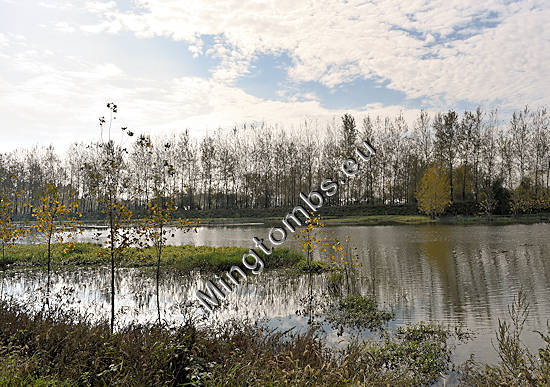
Wetlands swallowing up large areas
Now back flowing through the Huai River bed, the Yellow River flooded and, aided by connections to the Grand Canal, completely buried a vast area of today's Huai estuary. Silting from the Yellow River blocked the huge amount of water from flowing to sea and thus greatly expanded Lake Hongze.
All cities, towns and homesteads of the Huai River estuary became completely submerged under the massive volume of water with Zu Ling suffering the same fate. Not only did this huge land area disappear under water, but it remained submerged for almost 300 years!
Throughout three centuries the area was just a vast expanse of water with wide rivers and lakes. All memories of a burial place of the first Ming emperor's ancestors were soon totally forgotten. Farmers had other and more pressing things to worry about in the chaotic years of the late Qing dynasty and the republic that followed.
Zu Ling Re-emerges
It took a major drought in the mid-1960s to lower the Huai River water level just enough to have a few remnants of Zu Ling re-emerge.
Local people fortunately realized the significance of the stone artifacts appearing in the silt of the receding waters and alerted the proper authorities.

Zu Ling - safe inside the dam
Alas, many of the original structures of Zu Ling were badly damaged or had completely disappeared, but archaeologists still managed to salvage enough to be able to recreate most of the original mausoleum.
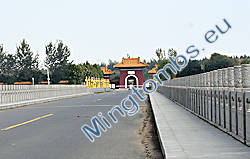
Elevated access road
To avoid a repeat of the catastrophe the authorities granted the funds necessary to build a dam around the site as well as to reestablish an access road.
And that is what greets the visitor today. After crossing a long, straight road, Longfei Avenue, itself built on a dam, you arrive at the official parking area. The visitor center is closed "for renovation" (2018) so tickets are purchased directly at the entrance.
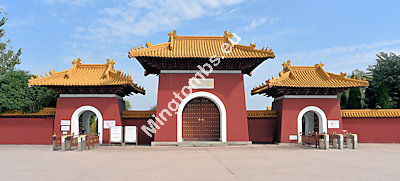
Ming Zu Ling
The official entrance to the mausoleum area is through a triple gate. It has been reconstructed in accordance with Ming imperial standards so that the center gate was larger than its two sisters and was for the exclusive use by the emperor.
Inside the gate stairs lead down to a platform adorned with a large dragon screen wall. Contrary to the famous, colored dragon wall in The Forbidden City of Beijing, all the dragons on the Zu Ling wall are rendered in gold, which incidentally also happens to be the most popular Chinese rendering.
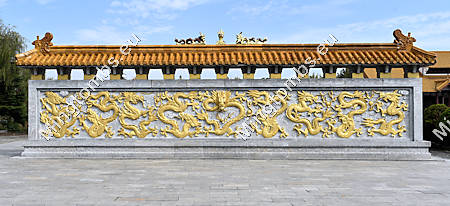
As is common with dragon walls, eight dragons face each other in pairs, whereas the center one faces the beholder.
Screen walls, with or without dragon motifs, used to be quite common in China. They were originally reserved for royal locations and normally erected inside the main entrance to shield the interior from view. On the other hand, the location also allowed a visitor to tidy up his clothing before entering the courtyard. Being reserved for royalty, the presence of a screen wall obviously also signaled high status.
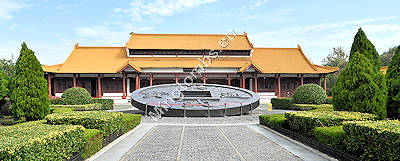
A little further back and east the path leads to a grossly oversized, slightly slanted, replica of an ancient Chinese coin in front of the Zu Ling museum building. This type of coin, round and with a (typically) square, center hole, dates all the way back to the Zhou Dynasty around 350 BC. The hole was a practical feature as it enabled coins to be put on a string for easy carriage and counting.
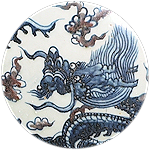
The museum houses some interesting artifacts and historical snippets and is well worth spending some time on.
Some of the original stone pieces uncovered when the water receded from the mausoleum are on display. Most of the them were restored and reassembled as necessary and then placed back in their original location. The pieces in the museum are smaller items like balustrade pieces and a water spout gargoyle shaped as a dragon head.
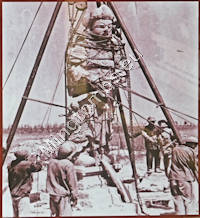
A set of images shows the restoration process and re-erection of the large items such as statues and the bridge. It also pays tribute to the archaeologists, who with their knowledge of ancient Chinese tomb structures managed to recreate this ancestor mausoleum.
Some imagery and a brief narration are offered on other imperial Ming tombs, such as Shisanling north of Beijing and Jingtailing in Beijing's western mountains. Also displayed are some imperial robes and porcelain vases typical of the Ming dynastic period.
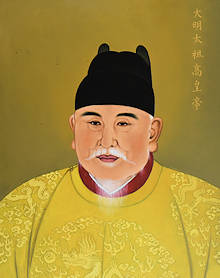
Approved portrait
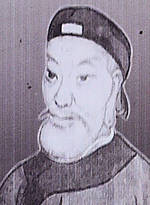
Rejected
A scale model of the original mausoleum layout, complete with walls, water flow, buildings and statues helps getting a good overview of what it used to look like when constructed. Only parts of this remains to be seen north of the museum.
Zhu Yuanzhang might have been a good warrior, ruler and strategist, but he was far from handsome. His facial features were not attractive and especially his protruding jaw and pig like face gave him a sinister and rather ugly look. Looks can be deceiving!
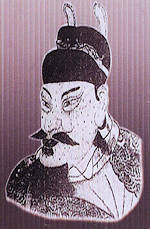
Realistic?
Some unfortunate artists lost their life when painting or modeling the emperor a little too realistic. But at least one managed to create a portrait that was approved by Zu Yuanzhang as the one and only "true" and "correct" image of the first Ming Emperor (right).
Many of these realistic but unappreciated portraits are on display as is the by the emperor only "approved" painting. Interesting to note that this rather brute ruler, who did not hesitate to execute thousands of people, still was vain about his own looks.
Outside the back of the museum and a little down the path are large display cases detailing and depicting the emperor's struggle to come to- and to keep power.
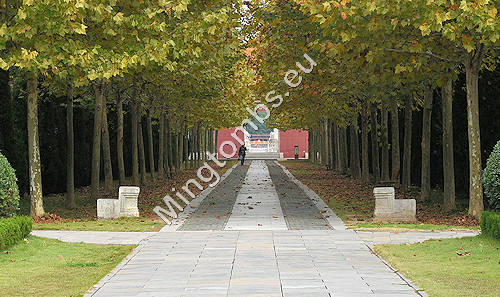
Tomb entrance (rear)
Markers in front show original mausoleum entrance
Further yet one passes the location where the original surrounding outer wall was located. Nothing whatsoever remains of this wall. Small groves have been planted on both sides of the path rendering a serene impression of the mausoleum.
Mausoleum Entrance
A large building with triple portals marks the entrance to the actual tomb. The center opening reserved for the personal use of the Emperor and Empress is larger than its side sisters. The gate is painted in the traditional vermilion color, in Ming and Qing times only allowed for use on imperial Ming buildings and structures. It has a single eave, hip and gable yellow glazed tiled roof.

Tomb entrance
Note on the right the inner door
to the side building
Although quite massive, this gate is nevertheless dwarfed by similar but later Ming gates in Shisanling. Not just by the main entrance to the entire Shisanling area but even by the similar gates used at individual tombs at Shisanling, like for instance at Yong Ling.
The triple openings are fully aligned with proper architecture standards of the Ming and Qing, however the Zu Ling gate uniquely has two smaller attached buildings, one on each side. The entrance to each of these side buildings is a small door deep inside the respective side openings of the main gate.
An inner wall connected to the gate surrounds the mausoleum proper, which is located just beyond the gate.
Two smaller buildings originally stood in front of the gate and on each side of the road. No remains of these can however be seen today.
Overall Layout
The restored Zu Ling is divided into three main sections. At first is a "Sacred Road" section with statues, a bridge spanning the Golden River and another set of statues. Next follows the veneration section with foundations of a gate, side buildings and ceremonial hall. Finally, at the north-east end is a stone altar with five vessels, a crescent pool and the ceremonial tomb mound.
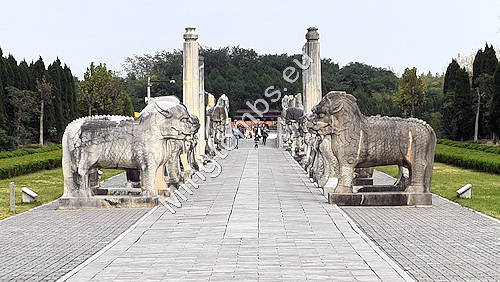
This overall layout is quite traditional for early Chinese imperial mausoleums. The "Sacred Road" and its statues protect the tomb occupant and also demonstrates the importance of the occupant. As an example, in many Chinese imperial mausoleums the "Sacred Road" will be equipped with exotic animals from far away countries to signify the large size of the empire. Also mystic animals would be placed there, among others so they could prevent untruthful people, thieves and liars from entering the tomb.
The tomb proper is relatively smaller than other imperial tombs. This is likely also the reason why the distance between the individual statues is unique in being much smaller at Zu Ling than in other imperial tombs.
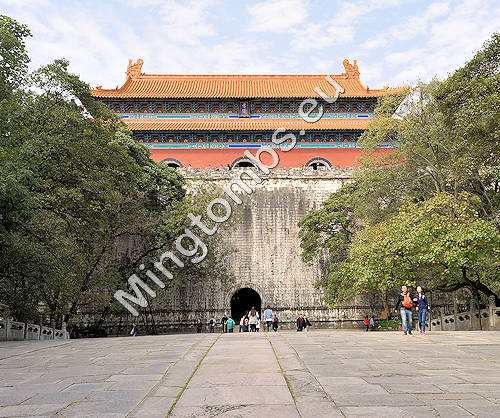
Immortal Bridge front and Soul Tower rear
Xiao Ling, Zhongshan Mountain, Nanjing
Tomb of Zhu Yuanzhang, the first Ming Emperor
It is equally interesting to note what is "missing" from this mausoleum. Zhu Yuanzhang chose not to place the otherwise traditional and iconic Ming Lou, or bright tower, often referred to as "Soul Tower", in front of the tomb mound. Even his own mausoleum, Xiaoling in Nanjing, was equipped with a tower-like building in front of the burial mound.
Also absent in Zu Ling is the "immortal bridge" found in Xiaoling. The statues of Zu Ling appear to have been made by better craftsmen than those producing the similar statues at Xiaoling. All in all, a little contradictory with more skilled craftsmen working on Zu Ling than those working on Zhu Yuanzhang's own tomb, but, at the same time, he chose to equip Zu Ling with far less structures than Xiaoling.
The original layout looked different before it was submerged in the 17th century, but this website will only cover what meets the visitor nowadays. Particularly, the number of buildings and their locations may well have differed significantly from todays' foundations.
Zu Ling was not completed until 1413, which means that Zhu Yuanzhang never saw the final product as he passed away already in 1398.
(1) The Sacred Road - Qilins
The path with the stone statues begins some 50 meters past the triple entrance gate. There are a total of 13 pairs of statues before the bridge and an additional 6 pairs after. The first section is a mixture of animals and horse related figures, whereas the second section only displays human figures.
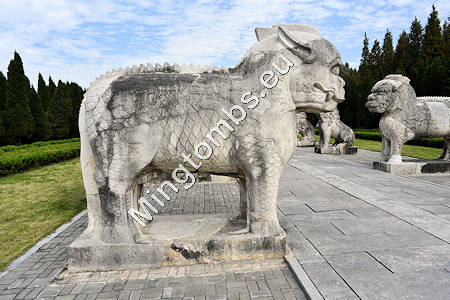
Qilin - a mythical beast
Up first are two pairs of four Qilins, mythical legendary beasts associated with luck and prosperity. The Qilin is a sign of peace and a promise of happiness and success. It is the equivalent to a Western unicorn. The placement of Qilins on the Sacred Way indicate that the deceased tomb occupant had made wise decisions and managed great achievements during his reign.
Qilins may for instance also be found on the Sacred Way of Shisanling, the famous Ming Tombs located north of Beijing. They were placed there to herald the successes of the third Ming Emperor, the Yongle period emperor (r. 1403-1424). Interestingly, Zhu Yuanzhang did not place any Qilins in his parents' mausoleum, Huangling, although there are four nondescript mythical beasts there, none of which resemble Qilins or even unicorns.
The Qilins at Zu Ling are all in a standing position and quite large: A posted sign states each of them to be 2.51 meters high, 3.12 meters long, 0.82 meters wide and weigh in at a hefty 12.15 tons.

Cloud patterns
They are exquisitely carved with scales and even with clear patterns of what appears to be swirling clouds, allegedly indicating elegance and divinity. Even the Qilins at Shisanling do not measure up to the fine craftsmanship of those at Zu Ling and, strangely so, neither do those at Xiaoling, Zhu Yuanzhang's own mausoleum in todays' Nanjing. On the other hand, later Ming Qilin had a larger and backward pointing mane. Several of the manes of the Zu Ling Qilins did not survive and have been equipped with modern day replica.
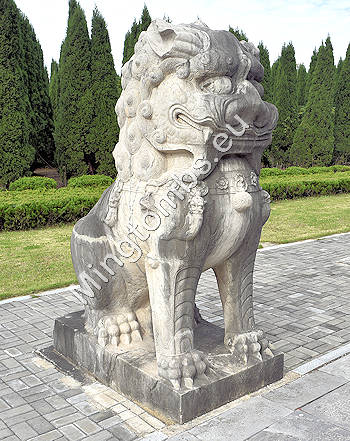
The Sacred Road - Lions
The Qilin are followed by six pairs of stone lions. This "king of animals" is placed at the tomb to show the power and majesty of the tomb occupant. Having not just one, but six pairs of lions at Zu Ling is likely Zhu Yuanzhang's way of ascribing some of his great successes to the powers inherited from his ancestors.
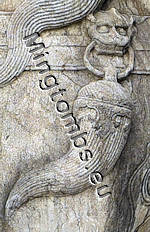
Each lion is large and heavy, measuring 2.5 meters high, 1.83 meters long, 0.8 meters wide and weighing 12.25 tons. All lions are in a sitting position showing great attendance, authority and readiness to act.
The carving is among the best Chinese craftsmanship could produce in the late 14th century. The lions are exquisitely chiseled with an abundance of detail. Individual teeth are clearly defined, claws are quite distinct and belt decorations are almost lifelike with hanging jingle bells and clearly defined hair strands. Manes are shaped like swirling clouds rendering a sense of heavenly connection; and the protruding eyes create an aura of awareness and of being alert.
The Sacred Road - Stone Columns

Tang style

Song style
Two pairs of stone columns stand next to the lions. One pair is made in Tang Dynasty (618–907 BC) style and the other in Song Dynasty (960–1279 BC) style.
The two chosen styles bear evidence to the strong desire of this newly established Han Chinese Ming dynasty to eradicate any and all influence of the previous Mongolian Yuan dynasty (1279-1368 BC) and instead reach back to the glorious days of the earlier Han Chinese rule eras.
The first (southernmost) pair imitates Tang style. They are carved with flower symbols, like chrysanthemum and peons. According to the signage, each one is 6.5 meters high and 0.85 meters in diameter.
The northernmost pair imitates Song style and is mostly carved with pearls and flames. These columns are slightly smaller, being only 5.8 meter high and with a diameter of 0.74 meter.
The columns suffered heavily from being submerged, but have been restored to their earlier days of glory. Their placement at the tomb complex signals majestic occupants.
The Sacred Road - Horses
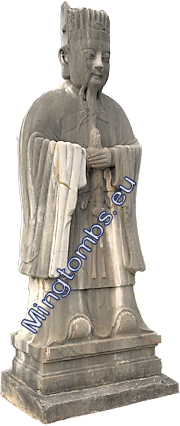
horse officer
Next on the road are four pairs of statues all related to horses. First a pair of horse officers, then a pair of horses held by an attendant followed by another pair of horse officers and, finally, a pair of special heavenly horses.
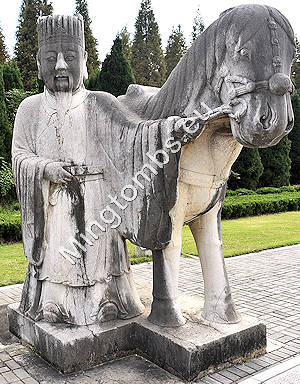
Horse attendant
Each horse officer statue is 2.91 meters high. Horse officers wear a leather helmet and have a goatee that reaches down to the chest, uniquely also including extended mustaches. They also wear double collared, heavy robes and carry a whip-like item in their hands, respectfully and submissively folded on the belly.
In contrast, the horse attendants have no mustaches and wear simpler robes. They hold the horse by the reins showing that the horse is ready for mounting and just awaits the arrival of the rider. All the horse related people have large ears.
The horses are all tacked up and ready for action, fully equipped with saddles, headgear, reins, breastplates and even bits. The manes are neatly groomed and all the equipment is richly decorated.
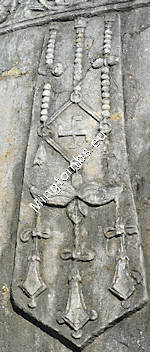
Cruppers detail
Artisans made extra efforts to decorate the cruppers. They have beautiful hanging straps adorned with pearls and swastikas. In China the swastika symbolizes "eternity" and was even by decree in the Tang dynasty officially made an alternative symbol of the sun itself.
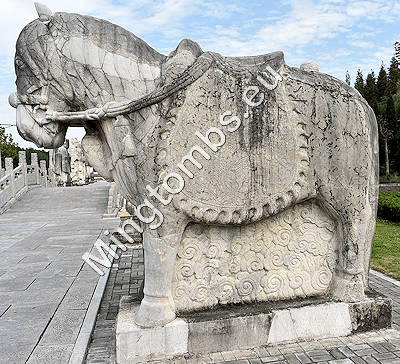
Heavenly horse
The last (northernmost) pair of horses are distinctly different from the first pair. They stand alone without someone holding their reins and they are cut from one single piece of stone. Uniquely, the space under the belly and between the legs is solid and carved with cloud symbols.
They stand 2.65 meters tall and are fully tacked just like the first pair. But their entire outfit is lighter and with many tassel type attachments instead of pearls and swastikas. The saddle is richly decorated with cloud like symbols as is even the body of the horses.
They were for the exclusive use of the emperor and empress and were solely intended to ride high in the sky and rule the whole world from up there.
The Sacred Road - Eunuchs
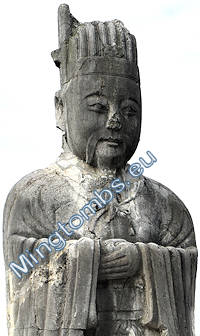
Eunuch
The last statues of the first section is a pair of court servants or eunuchs. They each weigh in at 5.83 tons and stand 3.04 meters high.
They wear court robes with simple decorations and stand with folded hands across the chest symbolizing attentiveness, submissiveness and dutifulness.
The Sacred Road - Bridge
The Golden Water River cuts across the tomb to retain valuable and life-giving "Qi". The river is spanned at the Sacred Road by the Golden River Bridge.

The bridge follows the traditional Chinese three span layout with the wider center span reserved for the emperor and the narrower side spans for use by nobilities, military people and civil officials etc. The same layout may for instance be seen in front of Tian'anmen in Beijing.
Each span has a single opening for water flow with a pair of dragon heads facing outwards on both sides of each span The balustrade uprights are alternatively crowned with the carving of a dragon (emperor) or a phoenix (empress).
Very little of the bridge appears authentic. Carvings resemble modern days' imitation of imperial carvings and do not appear to reflect Ming chiseling skill level and thus also not to possess the elegance that can be found in e.g., the statues. In short, it is likely a total replica correctly and properly placed there to complete the overall layout.
The Sacred Road - Northern Statues
After crossing the bridge there are another six pairs of statues: Two pairs of court officials, two pairs of military officers and two pairs of eunuchs. The individual pairs differ in small details.
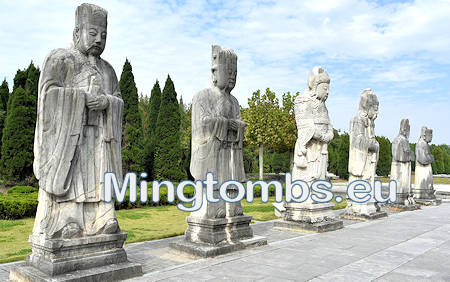
Statues north of the bridge
Each courtier stands 3.25 meters high and weighs about 8.8 tons. They wear clothing similar to that of ministers and ministerial officials. Although both have a jade belt, their robes are not entirely identical, one being more simple than the other. Their decorations are however the same with patterns of pines and cranes.
Both have goatees and mustaches extended down onto their body. Hands are folded across the chest but the fingers of the first pair point downwards, whereas they are horizontal on the second pair. Toe like contours are only visible on the feet of the first pair; all other pairs wear boots or shoes, which do not show toes.
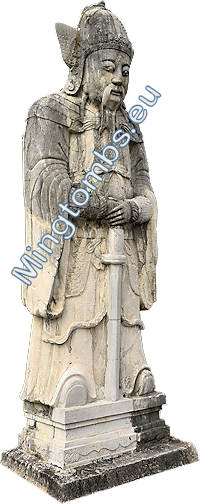
Officer
Each of the statues of the military officers is 3.42 meters high and weighs 10.5 tons. They are all dressed in full armor ready to do battle with both their hands resting on their sword.
As the courtiers, they have long mustaches and goatees reaching down to their main body with individual hairs finely chiseled. One pair of the soldiers wears his robe properly over the shoulders whereas the other pair has knotted the robe hanging down the side. Their helmets are winged and have nice decorations.
The eunuch statues are in poor shape with only one being almost intact. Only the lower half of one remains and another two are missing the front or the front half of the face.
They wear simple court robes with a decoration on the chest plate. Hands are folded on the chest but not visible. No facial hair is present.
They are "only" 2.9 meters high and weigh 5.83 tons. Their posture display submissiveness and they appear ready to merely carry out orders and instructions.
(2) Veneration Section
The second main section of Zu Ling is the veneration section consisting of a front gate, two side structures and a ceremonial hall. The buildings are long gone and only stone outlines and some plinths are extant. The entire area is walled and a low part of the wall has been reconstructed -enough to render an impression of what used to be.
This walled area would have been called an "Imperial City" as it was made to resemble or copy the layout of the living ruler's imperial city.
The Front Gate
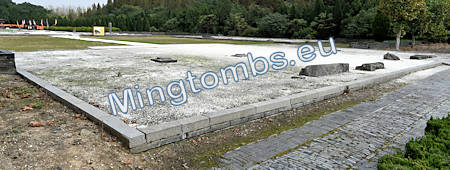
Front gate
The gate shape is rectangular with an attached large platform in the rear. A slanted stone remnant at the front indicate the possibility that the gate once might have been equipped with a small staircase. Similarly, slanted stones behind the gate and another behind the platform indicate the original presence of staircases.
Within the gate area one can still find some large stone remnants as well as plinth bases, which appear to be original. But not enough plinths and ruins remain to establish exactly how large the gate originally was. Judging from the overall size it was possibly a 3x2 bay structure.
The possibility of an extended 5x3 bay structure would be supported by the fact that the surrounding wall commences adjacent to the structure. But it is of course conceivable that this is a more recent placement of the wall.
The Courtyard and Side Structures

Eastern side structure with adjoining wall
Passing through the gate and its back platform the visitor enters the walled courtyard. On the far right and far left are the ruins of two buildings and directly in front is the ruin of the ceremonial hall.
This layout is quite "standard" for later Ming mausoleum courtyards. One of the two side structures was used for the visiting family member to dress for the occasion and the other side structure was used for storing objects used during the ceremonies and sometimes also for chanting.
The stone outline and placement of (4) plinths of the side buildings infer that the buildings were 3x2 bay structures. This would appear rather small as it would have been somewhat impractical in use. One would have expected 5x2 or even 5x3 bay structures to have served their purpose. This would also have been more in line with the contemporary mausoleum side structures of Xiaoling.
None of the side buildings appear to have had a front staircase and thus also not having been placed on an elevated platform as one would for instance find in Xiaoling. The surrounding wall joins up with the backside of the side building outlines.
Ceremonial Hall
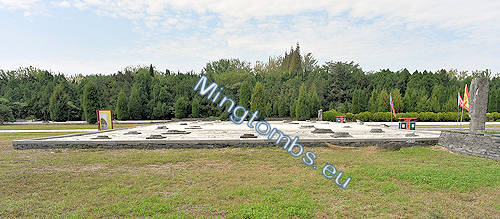
Ceremonial Hall looking West
Plinths placed at the ruins of the ceremonial hall indicate a size of a (large) 5x3 bay hall equipped with a full eaved hip and gable roof. The plinths supporting the main room roof structure are larger than those supporting the extended roof ends and sides.
The original building is indicated to have been 32.6 meters long and 17.6 meters wide. A relatively large structure for the times, albeit dwarfed by Xiaoling.
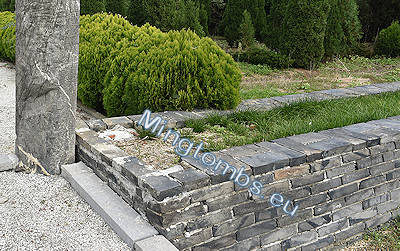
Wall meets up with Ceremonial Hall platform
Signage placed in front of the ruins of the hall shows a doubled eaved roof structure akin to what can also be found at the Xiaoling, the tomb of Zhu Yuanzhang and being constructed around the same period. The signage however shows a 9x3 bay structure with triple elevated platforms and neither such large structure nor any platforms can be found at the Zu Ling ceremonial hall.
The hall was intended to be used for paying respect to the deceased and to share a meal. It was firmly believed that the spirits of the deceased actually were present during the ceremony.
In some Ming tombs separate rooms for the deceased spirits were constructed at the rear of the ceremonial hall, fully equipped with thrones.
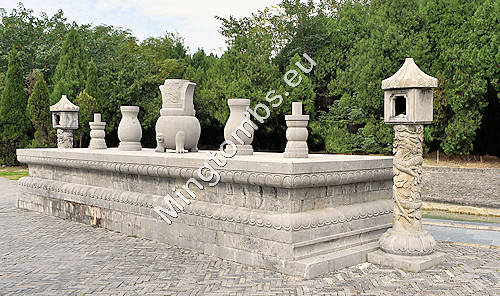
Stone altar with more recent vessels replica
The surrounding wall meets up with the back side of the ceremonial hall. Slanted stones indicate the original presence of staircases at the front and back of the hall platform.
(3) Vessels, Pool and Mound.
At the northern end of the Sacred Way stands a traditional stone altar with five vessels. The altar is flanked by stone lantern stands on both sides. The vessels and lantern stands are all clearly of newer origin demonstrating a far inferior craftsmanship compared to that of the Ming era.
Behind the stone altar lies the crescent pool, almost filled with water. A couple of meters below the northern pool edge one can see the top of submerged brick arches, which allegedly lead into the tomb chambers.

Crescent pool
Finally, the tomb mound rises up just beyond the crescent pool. The mound is overgrown with trees and is hard to really see. A footpath surrounds the mound.
Just like the veneration section was laid out as a copy of the earthly palace, the subterranean chambers are likely constructed as a reduced version of the imperial palace.
No one is buried here. Only clothing belonging to the deceased have been interred with the spirits. The purpose of this kind of "garment mausoleum" is to provide a respectful and proper venue for veneration ceremonies and post humanly honor the ancestors.