Zhu Yuanzhang - the Hongwu Emperor
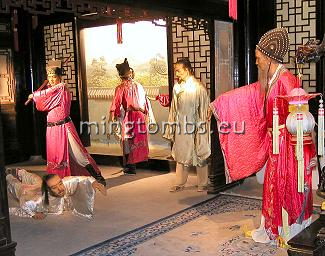
Interrogation of Lan Yu
A New Beginning

In 1352, Zhu Yuanzhang -then 25 years old- joined the rebellion against the Mongolian rule. By 1368 he controlled most of China and declared himself founder of the Ming dynasty in Nanjing with a reign title of Hongwu ("Abundantly Martial").
Born a poor peasant in 1328 he early in life lost most of his family to famine and was raised in a monastery where he learned to read and write and acquired unique organizational skills. These skills assisted him greatly in his battles for supremacy but also later in managing state affairs.
Having established his dynasty in 1368, he soon reintroduced Chinese imperial traditions in line with the former golden eras of the Tang (618-907 AD) and Song (960-1279 AD). Once again ancient Chinese custom would dominate the empire.
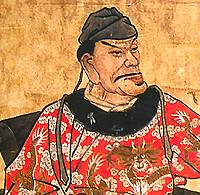
A realistic portrait?
He repaired canals and dykes, embarked upon a huge reforestation and resettled peasants to cultivate waste land, heavily subsidized by taxes and incentives. Soon, the empire prospered and the economy grew at a rapid pace.
Zhu Yuanzhang -the individual
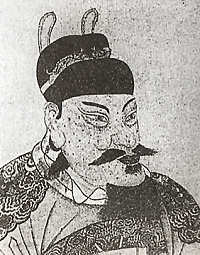
Far from handsome
He might have been born a peasant and received little education, but he was still a highly self-conscious individual. Adding to his plight, his looks were far from enviable; he had a protruding jaw and a face like a pig. Many excellent painters lost their lives when painting the emperor too close to reality.
The oval picture top left is the by the emperor himself approved portrait. A resolute, stern, handsome ruler. Compare that to the other ones in this section, all portraying Zhu Yuanzhang ...
Peace in the North?
Zhu Yuanzhang first task as the Hongwu Emperor was to suppress rebellions around China. He started with a military expedition against the Mongols and expelled them from their capital of Dadu (today's Beijing) and renamed the city to "Beiping", meaning 'the north is pacified'.
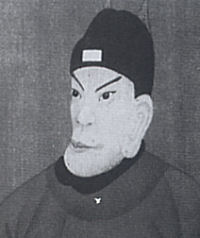
Realism?
By 1379 he had finally taken control of all of China and made Korea a vassal state. He divided up the fringe areas of his empire into fiefs and gave his sons one each. They were bestowed the title of 'prince' and were equipped with an army to protect the borders of the empire.
Under punishment of death, he banned the princes from ever returning to the imperial capital of Nanjing so as to prevent an internal rebellion. But one sad consequence hereof was that none of them actually attended the funeral of their own father.
But despite his efforts, peace eluded Zhu Yuanzhang. Already in 1380 Lan Yu, one of his chancellors, was accused of treason and executed, followed by a ferocious purge of some 30,000 of Lan Yu's supporters and family. During the rest of his reign and till his death in 1398 Zhu Yuanzhang ruled as an autocrat.
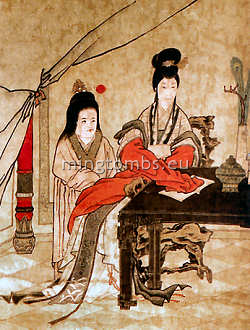
Crown Prince Zhu Biao (left)
Apart from creating a prospering economy, he did many other good things for the empire. For example, he reinstated the examinations for civil servants, registered the population and implemented a fairer, albeit more complex, tax system.
In the final analysis, Zhu Yuanzhang was on the one hand praised for having reintroduced a genuine Chinese Han rule of China but, on the other hand, he was accused of having been a gruesome tyrant.
Succession difficulties
Zhu Yuanzhang appointed his son, Zhu Biao, to Crown Prince and heir to the Ming dynasty. In line with tradition, his heir was intensively trained to assume the heavy responsibility later in life.
But this was not to be. Zhu Biao died of illness already in 1392 and was buried in Dongling -adjacent to Zhu Yuanzhang's own tomb of Xiaoling and often referred to as the "19th imperial tomb of the Ming dynasty".
He now instead chose Zhu Yunwen, son of Zhu Biao, as his "Crown Grandson" to succeed him. But Zhu Yunwen ruled for a mere four years as 2nd Ming emperor with reign title of Jianwen until dethroned by his uncle, Zhu Di, the 3rd Ming emperor with reign title of Yongle.







Xiaoling -a tomb for an emperor
Zhu Yuanzhang, alias 1st Ming Hongwu Emperor, commenced the construction of his mausoleum in 1381, the 14th year of his reign. It was to become a cemetery worthy of the very founder of the Ming dynasty.
But the good Empress Ma passed away unexpectedly already 17 September 1382 and was laid to rest in the barely finished underground vault on 31 October. In his capacity as Hongwu Emperor Zhu Yuanzhang bestowed her the posthumous title of Xiaoci ('filial and kind') and named the mausoleum in her honor, i.e., Xiaoling (ling = tomb).
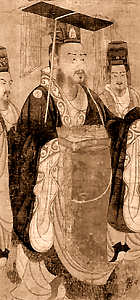
King Sun Quan
Zhu Yuanzhang survived his wife by almost 16 years. After laying ill for over a month, he passed away in the western palace on June 24, 1398, just four months before his seventieth birthday. Not only was he the first Ming Emperor, but reaching an unusual for the times 69 years of age, he would also become the longest living Ming emperor.
Xiaoling cemetery was however not completed until 1413, some 15 years later, by his fourth son, ruling at that time as the 3rd Ming Emperor with reign title of Yongle.
Mausoleum layout
Xiaoling is located on the southern foot of Mt. Zhongshan just east of Nanjing city proper. It covers a huge area almost 3 kilometers deep. It is no coincidence that the cemetery of the founder of Republican China, Sun Yatsen (1866-1925), is placed near to- and is similar in layout to Xiaoling, the tomb of the founder of the (last) Chinese Ming dynasty.
Xiaoling is a massive necropolis, which consists of four individual main sections (see sketch above): (1) The introductory section (outside the picture), (2) the Golden Gate and Tablet section, (3) the Sacred Way (two separate sections) and (4) the tomb buildings and the underground palace.
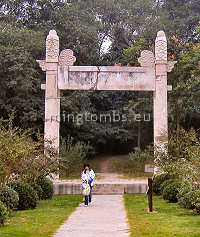
The Dismounting Archway
Interestingly, the sections do not lie in a straight line. The introductory section lies southeast of the rest and has today lost its 'connection' with the other three sections. The Sacred Way was deliberately divided into two distinct sections perpendicular to each other.
So why this zigzag layout? Many reasons have been suggested, but the most popular one is that the Hongwu Emperor did not wish to disturb or remove the earlier tomb of Sun Quan. Originally a general, Sun Quan was the founder and King of the Wu Kingdom (222-263 AD) and ruled as king Wu Wudi (222-252 AD).
1st section - introductory section
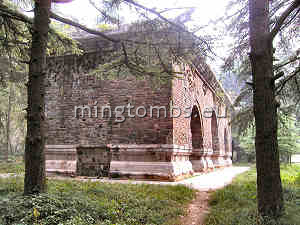
Grand Golden Gate in the morning mist
-note the wall remains at the side
The first section mainly consists of the Dismounting Archway. This was where officials had to dismount their horses or carriages and continue on foot out of respect to the tomb occupant.
The Dismounting Archway collapsed in 1949 but was restored in 1984. The six characters inscribed on the top read "All Officials Shall Dismount", from which the archway derived its name.
Two tablets have been erected nearby. The first, the Shenlie Mountain Tablet, was erected in 1531 by the Jiajing and 11th Ming emperor on the occasion of the renaming of Zhongshan Mountain to Shenlie Mountain.
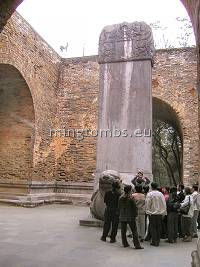
Tablet Tower
The other, the Prohibitive Regulation Tablet, was erected in 1641 by the Chongzhen and 16th and last Ming emperor. At that time some influential officials hypothesized that the political situation was out of control due to disrepair of Xiaoling and so the intent with the inscription on the tablet was to prohibit vandalism of the tomb. It didn't help: the Ming dynasty collapsed three years later in 1644.
The path from the Dismounting Archway and to the Golden Gate is no longer traceable and no road exists directly between the two sections. The encroaching city has long reclaimed living space from the dead.
2nd section - Great Golden Gate and Tablet Tower
The Grand Golden Gate sits prominently as the entrance to the long zig-zagging Sacred Way. The gate faces south and has three archways, the center one larger than the other two as always.
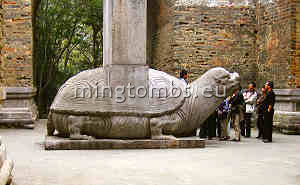
The tortoise
When it was built it had a single eave, sloping roof covered with yellow glazed tiles and green colored rafters. Also the archways had vermillion colored doors. The roof and doors have been destroyed in war time and no longer exist.
A four meter tall and 1.5 meter thick wall connected up to the Grand Golden Gate. The wall was over 22 kilometers long and encircled the whole mountain. All that is left are the markers on the sides of the gate (see indentation in the middle of the gate structure in the photo above left).
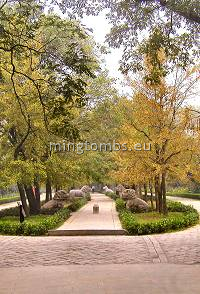
The Stone Animals
Some 70 meters further north lies the Tablet Tower, nicknamed the 'Square Citadel'. It is a square building with arched openings on all four sides. It used to have a double-eave hip and gable roof, but this is long gone.
Inside the building stands the Tablet of Great Merits carried by an animal in the shape of a tortoise. The tablet was erected in 1413 by Zhu Yuanzhang's 4th son Zhu Di, the Yongle and 3rd Ming emperor (the one that built the Forbidden City in Beijing), and carries a beautifully chiseled inscription with 2,746 characters composed by Zhu Di himself.
Coming out of the Tablet Tower northbound you turn straight west to arrive at the first section of the Sacred Way, lined with stone animals.
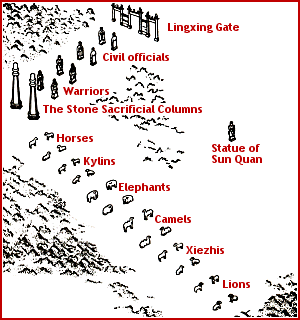
Two sections of the Sacred way
3rd section -Sacred Way
A little more than one kilometer long, the Sacred Way has two distinct, separate sections. The first runs SE-NE, is 618 meters long and is lined with stone animals. The second section runs South to North, starts with the Stone Sacrificial Columns, ends with Lingxing Gate and is lined with warriors and civil officials.
Compare this with the Sacred Way of the Beijing Ming tombs, Shisanling, where the figures of both animals and officials almost are in a straight line.
There are six kinds of stone animals lining the first section, each kind with 2 sitting and 2 standing animals. The animals are lions, xiezhis, camels, elephants, kylins and horses, -see map right.
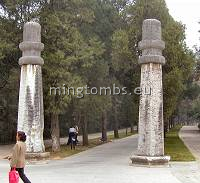
Sacrificial Columns
The elephants and camels are of particular interest. The are camels especially found in the northern and western parts of the empire whereas the elephants are mostly found in the far south of the empire. Thus, these animals symbolize the vastness of the emperor's empire.
The accuracy and fine quality of the stone carving bear witness to the high skill level of the masons retained in China in the 14th century.
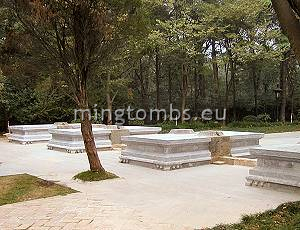
Lingxing Gate
The Stone Sacrificial Columns stand at the entrance of the second section of the Sacred Way. The location is unique; in the earlier Tang (607-918 AD) and Song (960-1279 AD) dynasties these columns would have been placed at the start of the first section -in front of the stone animals.
Also the double layer cylinder crown at the top of the columns differ from the lotus flowers normally used in the earlier dynasties.
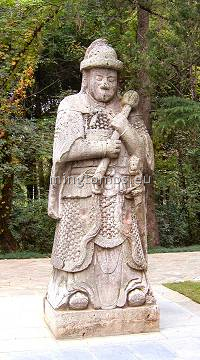
Young warrior
The eight figures in the second section consist of two pairs of warriors and two pairs of civil officials. One of the two pairs is bearded and the other not, signifying age and experience against youth and potential.
Lingxing Gate is located at the end of The Sacred way. By now, very little of it is left, but it was originally a three-gate archway 16 meters wide and covered with green glazed tiles.
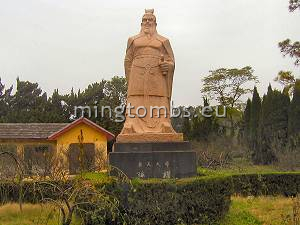
Statue of Sun Quan
This type of gate was often used in front of temples, tombs, courts, altars and temples to symbolize the honorable person or institution for whom the gate was built. Particularly for cemeteries, it was often called "Dragon-Phoenix Gate" because both the emperor ('dragon') and the empress ('phoenix') passed through the gate.
Today only the six stone column plinths in their drum-shaped stone blocks are extant. An ongoing restoration is gradually adding more of the missing pieces to the gate. On the photo, one can see the large marble foundations, which have been built around the original stone column base.

Golden Water Bridge
Perpendicular on both the first and the second section of the Sacred Way and some 200 meters from either is the location of the original tomb of Sun Quan, the 1st king of the Wu Kingdom (see map above).
The tomb is no longer extant and the spot is now marked only by a statue of king Sun Quan (182-250), set in a small park area of Plum Hill.
Golden Water Bridge
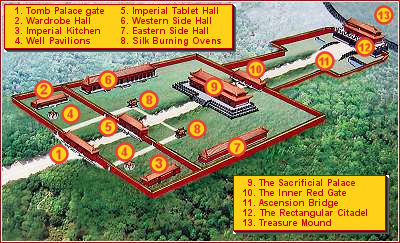
Some 200 meters northeast of Lingxing Gate is the Golden Water Bridge. This was originally five parallel bridges, but the current bridge only has three spans.
The bridges span the imperial river running south of the mausoleum as prescribed by good geomancy. The river doubles up as a water spillway for the second drainage canal of Xiaoling. It is nowadays also connected to the water flow around the adjacent Dongling, the cemetery of Zhu Yuanzhang's son, Zhu Biao.
Generally, this area has abundant of water sources and walking around this forested area with many crisscrossing brooks gives an overwhelming feeling of tranquility.
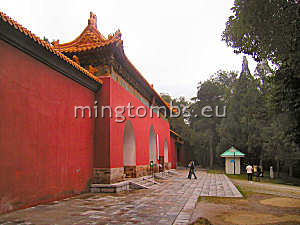
Tomb Palace Gate
From this point the remaining mausoleum is located on a straight north-south axis.
The Tomb Palace Gate
This is the main entrance to the main tomb complex. From here a tall wall encases the entire complex and is covered with yellow glazed tiles to denote the imperial status. The gate is also named the "Civil and Military Gate".
The gate has three arched entryways, the center one slightly larger than the other two. Separate doorways have been cut in the wall on both sides of the main gate to be used by restoration crews.
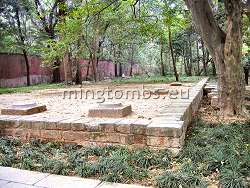
Wardrobe Hall Ruins
The original gate had five arched entryways, three large and two smaller ones, and a hip and gable roof covered with yellow glazed tiles. The gate was destroyed in military battles as part of the Taiping Rebellion during the reign of the Qing Xian Feng Emperor (1851-1861) and then rebuilt in a smaller size during the reign of the Qing Tong Zhi Emperor (1862-1874). The gate we see today however is yet another replica built as recently as in 1998.
The Wardrobe Hall and Imperial Kitchen
Inside the gate is a walled courtyard containing the structures needed for the preparations to visit the tomb and to pay due respect to its occupants.

Imperial Kitchen Ruins
At the western side lies the Wardrobe Hall in which the emperor would change into the proper attire for the sacrificial rites. The structure is five bays long and three deep; it measures 41 meters north-south and 14 meters east-west. Today, only the stone foundation and the column plinths remain.
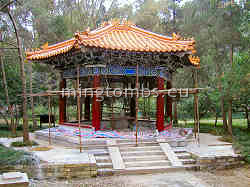
Eastern well pavilion
Symmetrically opposite at the eastern side is the Imperial Kitchen, identical in size and layout to the Wardrobe Hall except that the platform was a little higher. In this building they cooked the sacrificial meals.
Well Pavilions and the Sparrow Tank
Between these two buildings are the well pavilions, one next to each building.
The original pavilions are gone, but are currently being rebuilt back to their original hexagonal shape with single eave, tiled roof. The original, circular stone well mounds are still extant.
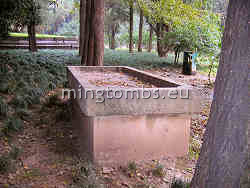
The Sparrow Tank
Some 50 meters from the eastern well head is a large, rectangular stone basin called the Sparrow Tank ('Quechi'). It had long been lost and forgotten but was unearthed during an unrelated restoration effort.
The tank is 3.1 meters long and 1.2 meters wide. It was used to hold rice and grain to feed birds. It was believed that feeding wild birds inside the tomb area would prevent the tomb from being disturbed by ghouls and bad spirits.

Original column bases
Front Gate -now Imperial Tablet Hall
At this location stood the original front gate to the mausoleum. It was a 3-bay wide and 2-bay deep structure erected on a stone platform. The gate was covered with a yellow-glazed tiled roof. All that remains of the original structure are the stone platform and the column bases.
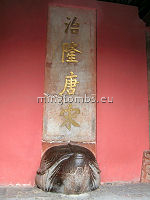
Kangxi's 1699 Tablet
In its place, the subsequent Qing emperors constructed an Imperial Tablet Hall, a much smaller structure, containing stone tablets praising the tomb occupants.
The first tablet, which is placed in the center front, was erected by Qing Kangxi emperor in the year 1699. It reads "Running the State as prosperous as the Tang and Song dynasties", thus heralding the former 'golden' Han Chinese dynasties.
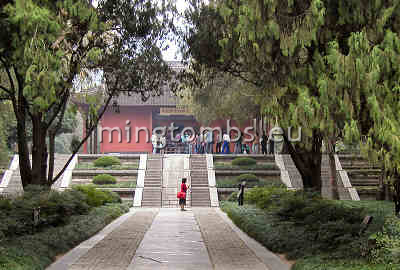
Sacrificial Hall triple level stone platform
The objective of the Qing emperors to place commemorative tablets in Xiaoling was purely political. The Qing were not Han Chinese but Manchurians, who had smartly usurped the imperial throne under the pretext of securing a good, Han Chinese dynastical rule. Praising the founder of the last true Han Chinese dynasty was widely perceived by the dominantly Han population as a confirmation of the Qing's right to hold the 'Mantle of Heaven' and thus a smart political move by the Qing.
Originally, a wall connected the front gate to the side walls creating a clear separation between the "front" yard and the mausoleum proper. The wall is long gone.
The Sacrificial Hall
Behind and north of the front gate lies the main sacrificial palace.
This structure is the most prominent part of the entire mausoleum and is reminiscent of the center halls of the Forbidden City, which were however only constructed a decade later.
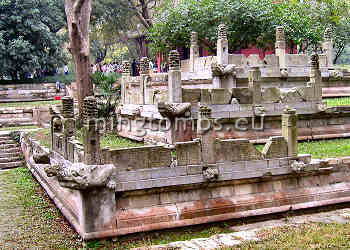
Triple level gargoyles and balustrades
The original building was constructed in 1383 but was destroyed during the civil wars under the Qing Xian Feng Emperor (1851-1861). Its purpose was to lend room to the memorial ceremonies.
It was a huge structure, an impressive 9-bays wide and 5-bays deep. (Compare that to Beijing's famous Tian'anmen of the same size!). The roof was of the hip and gable type, double-eave and covered with yellow glazed tiles.
The entire structure rested on 56 huge, exquisite nanmu wood pillars, each being 1 meter in diameter and 10 meters high. Nanmu wood is considered to be the finest quality that China can provide and has been used in some of the most expensive Ming- and Qing cemeteries.
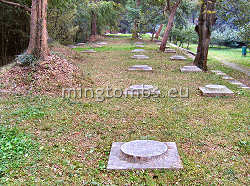
Ruins of Eastern Side Hall
The Hall was erected on a triple-level stone platform, each level lined with a marble balustrade and decorated with gargoyles in the shape of dragon heads. The platform and large parts of the railing are still extant.
The current structure is a small building erected by the Qing Tongzhi Emperor (1862-1872). The empire simply had no money to reconstruct the original, massive building. The current, smaller building houses a permanent exhibition of Xiaoling and Zhu Yuanzhang's rise from a starving farm boy to controlling a vast, Chinese empire.
Eastern- and Western Side Halls
East and west of the Sacrificial Hall were the Side Halls. They were (unusually) long, rectangular buildings - 15 bays north-south and 3 bays deep - erected on a platform made with layers of loess. One center stone staircase led up to the platform.
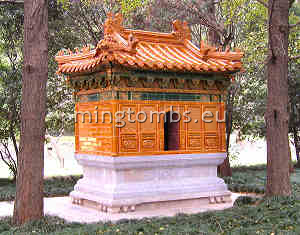
Western Silk Burner
The halls were used for storing various sacrificial articles to be used in the memorial ceremonies. The stone plinths survive, as do the corner stones and the loess foundation.
The Silk Burners
The Shenbo Stoves ("Silk Burners") are symmetrically erected on both sides of and in front of the Sacrificial Hall.
They are miniature temples in a square shape, decorated with green- and yellow glazed ceramic tiles and covered with a yellow-glazed, single-eave gable and hip roof.
Both silk burners of Xiaoling have been rebuilt. They are 2.95 meters long and 2.2 meters wide, resting on a large marble block.
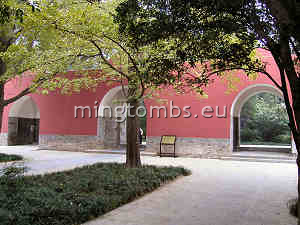
The Inner Red Gate (Yinyangmen)
These ovens played an essential role in the memorial ceremonies; small pieces of paper inscribed with characters calling back the spirits of the dead were burnt in them. This act both commenced and ended the ceremonies.
The Yinyang Gate
Also called the "Inner Red Gate", this gate located some 20 meters behind the Sacrificial Palace separates the nether world from the world that we mortals inhabit. Behind the gate the Hongwu emperor, Zhu Yuanzhang, rests in peace with empress Ma.
To avoid any undue disturbance only eunuch guards were allowed inside the tomb area for general maintenance tasks. Otherwise, only emperors and ministers issued with special permission could enter this area.
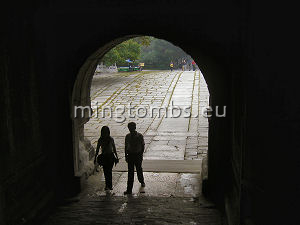
Grand Stone Bridge
Originally, the gate had three openings, but after destruction it was rebuilt with just one single door. Recently, it has been restored and again has its three gates. The walls on each side stretch all the way to the side walls, effectively enclosing the tomb area.
Grand Stone Bridge
Some 130 meters past the Yinyang Gate, one crosses the Grand Stone Bridge, a large, single span structure 57 meters long and 27 meters wide.
It is also called the "Ascension Bridge", symbolizing that crossing it one ascends to the nether world.
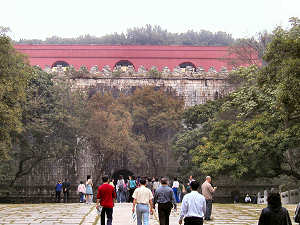
The Rectangular Citadel
The bridge spans the third imperial river of Xiaoling Tomb. The river connects to the Inner Imperial River, which circles the Treasure Mound.
It is noteworthy that although Xiaoling to a large extent became the standard layout model for future Ming- and Qing mausoleums, Xiaoling tomb area does not have any "Double-Pillar Gate" and also it lacks the traditional, five "Sacrificial Stone Vessels".
The Rectangular Citadel
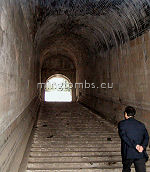
Citadel tunnel
This large-scale and massive rectangular structure is located between the Grand Stone Bridge and the Treasure Mound. It measures 75 meters east-west and 31 meters north-south; it is a little more than 16 meters in facade height and has a crenellated top.
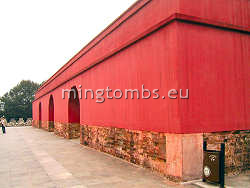
The front doors of the Ming Tower
The Citadel is in reasonably good condition after 600 years. Even the often overlooked decorations on its base are still visible and bear witness to the fine stone masonry art of the time.
The Ming Tower ("Minglou") stands on top of the Rectangular Citadel. Access is through a narrow arched tunnel with 54 steps in the middle of the citadel.
The tunnel base has Sumeru pedestals on both sides all the way up. The door at the end is now gone but the stone base can still be seen.
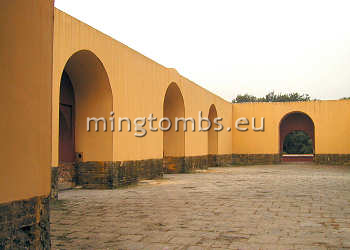
Inside the Ming Tower,
floored with square brick
The Ming Tower
After mounting the stairs in the arched tunnel the gate opens up to a small courtyard behind the citadel. At both sides is a wide staircase leading up to the top of the citadel upon which the Ming Tower stands.
It is nicknamed "the Dressing Table of Empress Ma".
It is a 39 meters long and 18.5 metes wide building with three arched doors in its south side and one in each of the other three sides.
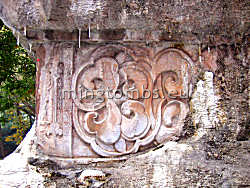
Wall corner decoration
Originally, it had an upturned double-eave, hip and gable roof covered with yellow glazed tiles, but the roof has been destroyed in wars so now only the walls stand. The inside floor is covered with square stones.
Note that all later Ming- and Qing tombs used a square and not rectangular layout of the building atop the citadel.
Treasure Mound and Treasure City

Wall detail at Treasure City
Finally, at the northern end is the Treasure Mound ("Baoding"), a large circular mound about 70 meters high and some 400 meters in diameter, luxuriously overgrown by cypress trees and pines. Emperor Zhu Yuanzhang and Empress Ma lie buried in their vault deep beneath the mound.
The mound is also nicknamed the "Single Dragon Mound"
It used to be a small natural hill named "Dulong" in Mt. Zhongshan. After repairing and refilling to serve as the Treasure Mound it looked even more imposing.
In 2003, a paved stairway to the top of the mound was built and made open to the public.
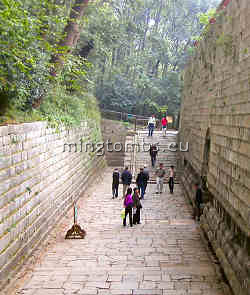
Area between Treasure City
and the Rectangular Citadel
Surrounding the Treasure Mound is a 7 meter high brick wall built on a foundation of stone slabs. This encirclement is nicknamed "the Treasure City" and is elliptic in layout. Its length is in excess of one kilometer!
Tomb Occupants
Many stories are in circulation about the burial place of Emperor Zhu Yuanzhang. One popular version goes that he had 13 identical coffins prepared and one of them carried out of each of Nanjing's 13 gates simultaneously so as to conceal exactly which one contained his body.
Another story says that he had been buried at the Palace of Heaven in Nanjing. Yet another story maintains that the 3rd Ming Yongle Emperor had Zhu Yuanzhang's coffin reburied at Beijing, when the capital was moved there.
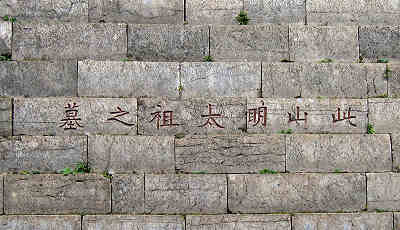
Inscription in the south wall of the Treasure City
It is however likely that Zhu Yuanzhang actually is buried with his wife in Xiaoling. It's not conceivable that he would spend such colossal manpower and resources on constructing this great mausoleum and then decide to be entombed in a simple grave in an unknown place. He was simply too suspicious and vain to make such a decision.
In the early days of the Republic someone inscribed seven characters in the southern wall of the Treasure City reading; "This mountain is the tomb of the first emperor of the Ming Dynasty". Furthermore, in 1998 a seismological survey uncovered an extraordinary large space of about 4,500 square meters under the tomb mound.
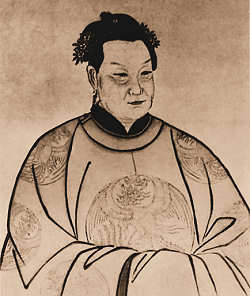
The kindhearted Empress Ma
Empress Ma Xiuying was often characterized as a gentle and mild person who exerted a dampening influence on the sometimes hysterical emperor.
As mentioned earlier, she died already in 1382 shortly after the completion of the underground palace. She therefore became the first tomb occupant.
Zhu Yuanzhang might have had a strong personality in many aspects, but he was greatly saddened by her death and missed her for the rest of his life. He never remarried and chose to live the loneliness of a widower.
Immolation
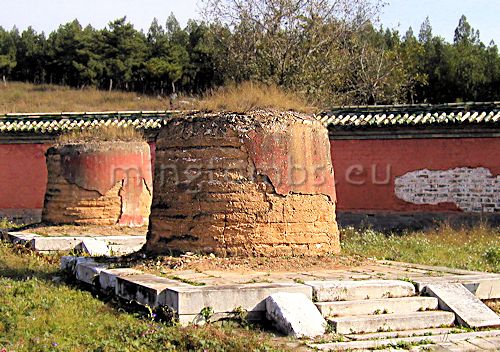
Qing dynasty concubine tombs
Zhu Yuanzhang died at the age of 69, a very high age in those days. Forty concubines were forced to commit suicide to follow their Emperor into the Netherworld. Two of them were buried with him and the Empress in Xiaoling. Immolation was a gruesome custom that he copied from the previous Mongolian Yuan dynasty (1279-1368).
Many of the emperors of the subsequent Qing dynasty (1644-1912) adopted the custom of immolation, evidenced by the many Qing dynastic concubine tombs in which the concubines were buried in a standing position so as to be prepared to greet their Emperor on his journey to the Netherworld.